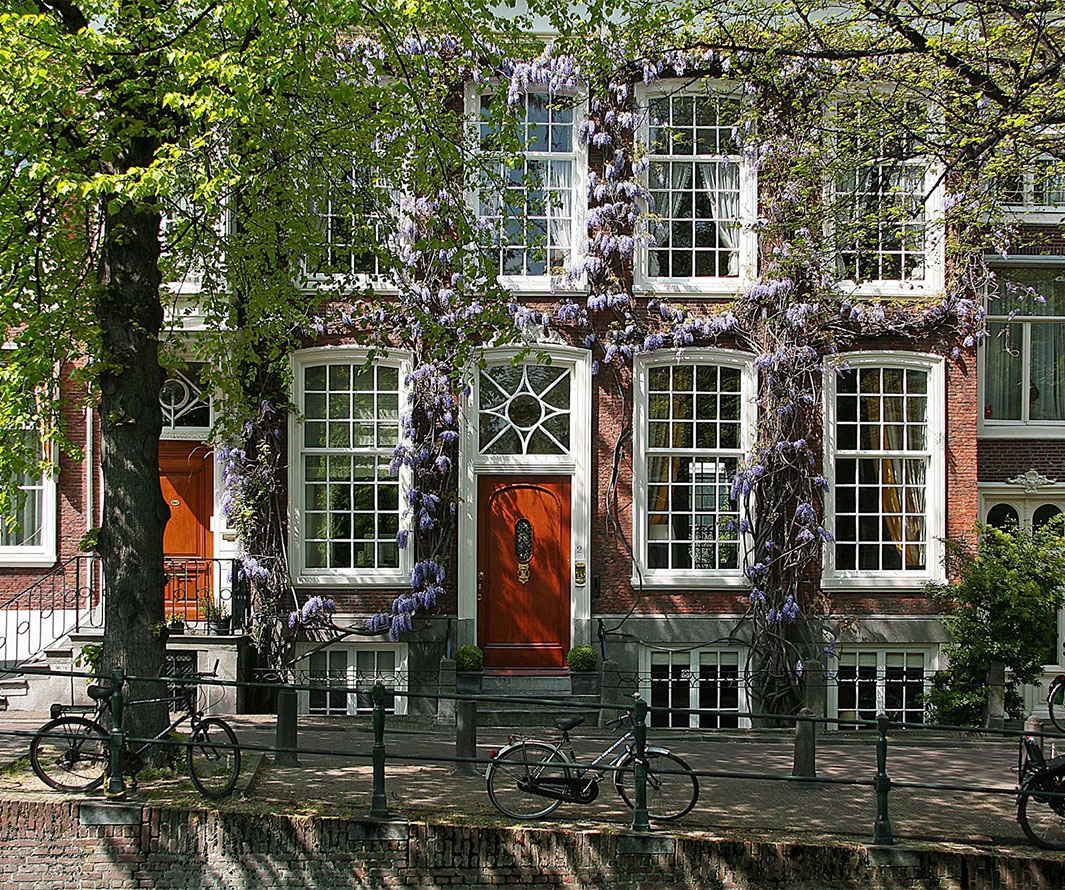Omschrijving
HEERLIJK WONEN AAN EEN VAN DE MOOISTE STADSPARKEN VAN DEN HAAG!
Aan de rand van de historische binnenstad, direct grenzend aan een sfeervol stadspark, ligt deze verrassend ingedeelde twee-laags bovenwoning. Een ideaal plekje voor wie rustig wil wonen, maar wel binnen enkele minuten in het bruisende centrum wil staan.
LOCATIE
Deze woning bevindt zich op een unieke plek: rustig gelegen achter de Haagse grachtengordel en op loopafstand van winkels, musea, theaters en talloze gezellige cafés en restaurants. Binnen vijf minuten fiets je naar het Centraal Station, terwijl station Holland Spoor zelfs op loopafstand ligt. Met de auto ben je via de Utrechtsebaan (A4/A13/A12) zo de stad uit, en met de tram of fiets bereik je in twintig minuten het strand. De Bierkade en de Haagse grachten met hun terrassen liggen om de hoek – ideaal voor een avondwandeling of een spontaan etentje. Het beste van twee werelden: groen en rust aan de voorkant, stads dynamiek aan de achterkant. Ook dichtbij de Haagse School en het Conservatorium.
INDELING
Via een afgesloten portiek kom je binnen in de hal met bergruimte onder de trap.
Eerste verdieping
Aan de voorzijde bevindt zich een lichte woonkamer met uitzicht op het park. Vanuit de hal zijn zowel de woonkamer als een achtergelegen kamer bereikbaar, die via openslaande deuren toegang biedt tot een heerlijk stadsterras. Hier kun je genieten van de ochtendzon met een kop koffie of ’s avonds met een glas wijn. Op deze verdieping vind je verder een eenvoudige maar nette keuken (zonder inbouwapparatuur) met toegang tot het terras, en twee compacte sanitaire ruimtes (toilet/douche combinaties).
Tweede verdieping
Op de bovenste etage tref je een lichte ruimte met een tweede keuken en toegang tot een balkon aan de achterzijde. Deze verdieping biedt diverse gebruiksmogelijkheden: denk aan een extra slaap- of werkkamer. Ook is hier een praktische kast met aansluiting voor wasmachine en droger.
Bekijk zeker de plattegrond en woningvideo om een goed beeld te krijgen van de ruimtes en mogelijkheden.
BIJZONDERHEDEN:
- Eeuwigdurend afgekochte erfpacht;
- Flexibele indeling met mogelijkheid tot creëren van extra slaapkamer
- Verwarming en warm water via HR-combiketel Remeha Avanta (2021)
- Actieve en gezonde VvE (1/4e aandeel), bijdrage € 77 per maand
- VVE is bezig met offerte traject schilderwerk voorzijde
- VvE-reserve circa € 11.350; schilderwerk voorzijde staat gepland
- Oorspronkelijk twee studio’s vandaar ook 2 keukens en 2 toiletdouche combinaties; thans samengevoegd tot één woning
- Woning komt uit de verhuur; niet-zelfbewonings- en ouderdomsclausule van toepassing
- Kadastraal bekend als 43B, gemeentelijk ook geregistreerd als 43C
- Gemeentelijk bescherm stadsgezicht
- Verkoopvoorwaarden Doen NVM makelaars van toepassing
***Engelse Vertaling***
ENJOY CITY LIVING NEXT TO ONE OF THE HAGUE’S MOST BEAUTIFUL PARKS
On the edge of The Hague’s historic city centre – directly bordering a charming city park – you’ll find this surprisingly spacious two-level upper-floor apartment. A perfect spot for those who value peace and greenery, yet want to be just minutes away from the vibrant heart of the city.
LOCATION
This home enjoys a truly unique setting: quietly tucked behind The Hague’s historic canals, yet within walking distance of shops, museums, theatres, and countless lively cafés and restaurants. Central Station is just a five-minute bike ride away, while Holland Spoor Station is within walking distance. By car, the Utrechtsebaan (A4/A13/A12) provides quick access to the motorways; the beach can be reached in about twenty minutes by tram or bike. The Bierkade and The Hague’s picturesque canals, with their terraces and waterside dining, are around the corner – perfect for an evening stroll or a spontaneous night out. It’s truly the best of both worlds: greenery and tranquillity out front, urban energy out back. Also close to the Royal Conservatoire and several international schools.
LAYOUT
Entrance
Shared, secured entry with storage space under the stairs.
First floor
At the front: a bright living room with park views. From the hallway you enter both the living room and an additional rear room, which opens through French doors onto a delightful city terrace – ideal for enjoying morning coffee or a glass of wine in the evening. Also on this level: a simple yet well-maintained kitchen (without built-in appliances) with terrace access, plus two compact bathroom units (each with toilet and shower).
Second floor
On the top level you’ll find a light-filled space with a second kitchen and access to a rear balcony. This floor offers flexibility – perfect as an extra bedroom, workspace, or studio. A built-in cupboard houses connections for a washing machine and dryer.
Check out the floor plan and property video for a clear impression of the layout and potential of this home.
KEY FEATURES
- Ground lease in perpetuity, fully prepaid, so no costs
- Flexible floor plan; possibility to create additional bedroom
- Heating and hot water via Remeha Avanta HR combi-boiler (2021)
- Active and financially sound owners’ association (1/4th share), monthly contribution €77
- VvE currently arranging quotes for exterior front façade painting (planned works)
- VvE reserve fund approx. €11,350
- Originally two studio apartments, now combined into one home (hence two kitchens and two shower/toilet units)
- Property was rented out; non-occupancy and age clauses apply
- Officially registered under cadastral number 43B, municipally also listed as 43C
- Located within a protected municipal cityscape area
-Sale subject to Doen NVM real estate agents’ terms and conditions



















































































