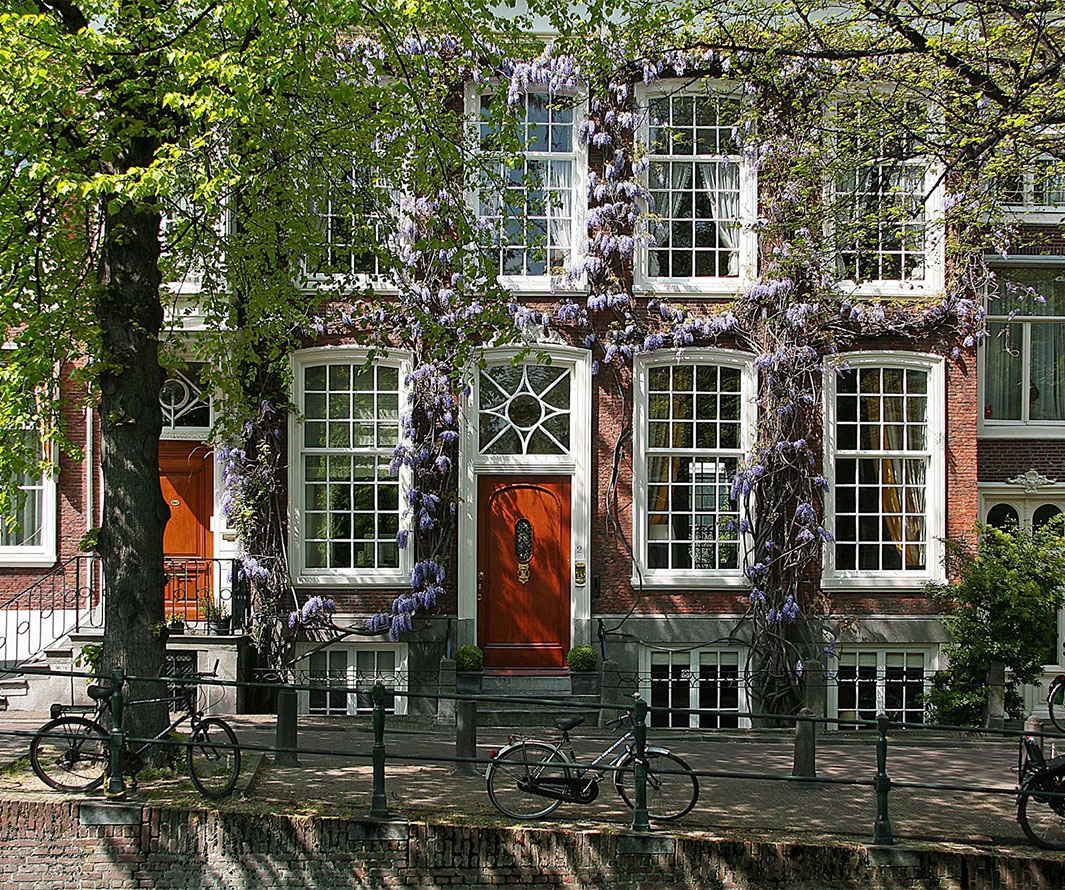Omschrijving
Plese find English summary below
In het Regentessekwartier gelegen heerlijk ruime en goed onderhouden ééngezinswoning met 6 slaapkamers, 2 badkamers en diepe en zonnige achtertuin. De woning is gebouwd in 2002, uitstekend geïsoleerd, voorzien van 12 zonnepanelen en beschikt over een energielabel A+.
Op loopafstand van de gezellige Weimarstraat met een grote diversiteit aan winkels en openbaar vervoer. Op de fiets bent u snel in het Centrum of bij de duinen en het Strand van Scheveningen.
Indeling:
Entree, hal/gang met meterkast, recent gemoderniseerd toilet en toegang tot de ruime woonkamer aan de voorzijde met een vaste kast onder trap en de eetkamer en open keuken aan de achterzijde. De moderne keuken is in L-opstelling en voorzien van diverse inbouwapparatuur. Middels een schuifpui en een loopdeur is de diepe en zonnige achtertuin bereikbaar met een bergruimte over de hele breedte. De begane grond is geheel voorzien van vloerverwarming.
Trap naar de eerste verdieping met de overloop, 2 slaapkamers aan de voorzijde en ouder slaapkamer aan de achterzijde. Moderne badkamer met ligbad, douche, vaste wastafel in meubel, toilet en eveneens vloerverwarming.
Trap naar de tweede verdieping met de overloop, 2 slaapkamers aan de voorzijde (waarvan 1 nu in gebruik als bergruimte), slaapkamer aan de achterzijde. Moderne badkamer met douche, vaste wastafel in meubel en toilet. Hier bevindt zich tevens kastruimte alwaar de opstelplaats van de cv-ketel en de warmte terugwin installatie.
Afmetingen:
Woonkamer : ca. 6,76 x 3,70 /2,95 / 1,83 m.
Eetkamer / keuken : ca. 3,02 x 5,10 m.
Slaapkamer voor : ca. 3,87 x 2,91 m.
Slaapkamer voor : ca. 4,67 / 3,87 x 2,11 m.
Slaapkamer achter : ca. 3,01 x 5,09 m.
Badkamer : ca. 2,82 x 1,83 m.
Slaapkamer voor : ca. 4,23 x 3,05 m.
Slaapkamer voor : ca. 3,83 x 1,97 m.
Slaapkamer achter : ca. 3,14 / 2,10 x 5,09 m.
Badkamer : ca. 3,52 x 1,75 m.
Bijzonderheden:
- Bouwjaar 2002;
- Erfpacht eeuwigdurend uitgegeven, canon en beheerkosten zijn afgekocht;
- Perceel grootte 125 m²;
- Gebruiksoppervlakte circa 151 m²
- Uitstekend geïsoleerd, energielabel A+;
- Elektra 9 groepen met aardlekschakelaars;
- CV-ketel Vaillant HR 2013;
- Oplevering in overleg;
- In de (NVM) koopovereenkomst zullen de ouderdom- en materiaalclausule worden opgenomen;
- Verkoopvoorwaarden DOEN NVM Makelaars van toepassing.
Interesse in dit huis? Schakel direct uw eigen NVM-aankoopmakelaar in.
Uw NVM-aankoopmakelaar komt op voor uw belang en bespaart u tijd, geld en zorgen.
Adressen van collega NVM-aankoopmakelaars in Haaglanden vindt u op Funda.
Located In the Regentessekwartier area is a spacious and well maintained family home with 6 bedrooms, 2 bathrooms, and a large and sunny backyard. The house was built in 2002, is well insulated, and is equipped with 12 solar panels which all help give it an energy label of A+.
It is within walking distance of the cozy Weimarstraat which has a wide variety of shops and easy access to public transportation. The City Center, the dunes, and the beaches of Scheveningen are all easily and quickly accessible by bike.
Layout:
Entrance hall/corridor contains a closet for the fusebox, a recently modernized toilet, and access to the spacious living room which is located at the front of the house. The living room also contains a storage closet under the stairs. The dining room and open kitchen are at the rear of the house. The modern kitchen is L-shaped and equipped with various appliances. The ground floor is fully equipped with floor heating. The deep and sunny backyard is accessible through large sliding doors and a door at the kitchen. There is a shed for outdoor storage that spans the width of the garden.
The stairs lead to the second floor with a landing, 2 bedrooms at the front, and the master bedroom at the rear. Modern bathroom with bathtub, shower, sink with storage, toilet and also floor heating.
The stairs continue to the third floor with a landing, 2 bedrooms at the front (1 of which is now used as storage space), and a bedroom at the rear. Modern bathroom with shower, sink toilet, and hook-ups for washer and dryer. The central heating, boiler, and heat recovery ventilation system are located in the closet space within the bathroom
Details:
- Year of construction 2002;
- Leasehold perpetually issued, canon and management fees are paid off;
- Plot size 125 m²;
- User area approximately 151 m²
- Excellent insulation, energy label A +;
- Electricity 9 groups with RCD;
- Central heating boiler Vaillant HR 2013;
- Delivery in consultation;
- In the (NVM) purchase agreement will be included the age and material clause;
- Sales conditions DOEN NVM brokers applicable.
Interested in this house? Immediately engage your own NVM purchase broker.
Your NVM purchase broker will stand up for your interests and save you time, money and worry.
Addresses of fellow NVM estate agents in Haaglanden can be found on Funda.
















































































