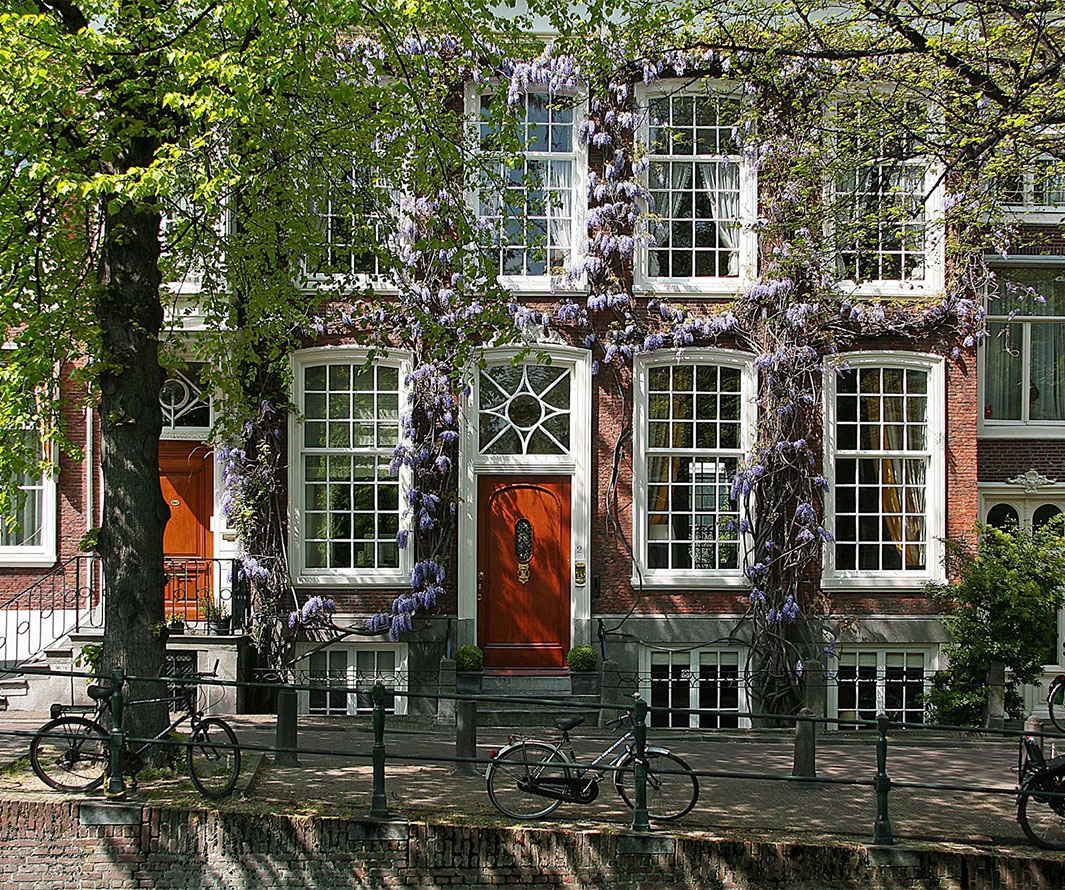Omschrijving
**** SEE ENGLISH TRANSLATION BELOW ****
Altijd al willen wonen op loopafstand van de duinen, de boulevard en het strand van Katwijk? Dat kan nu in deze heerlijke uitgebouwde twee-onder-een kap nieuwbouwwoning gelegen in de kindvriendelijke wijk “De Zanderij”. Deze ruime (166m2) prachtig afgewerkte woning beschikt over een eigen oprit, inpandige garage en een royale achtertuin met veranda. Daarnaast ligt de woning centraal ten opzichte van de uitvalswegen (zoals de N206) en de directe nabijheid treft u diverse scholen aam en het kleinschalige winkelcentrum “Bosplein”.
De indeling is als volgt:
Begane grond:
Entree, hal, meterkast, modern hangend toilet met fonteintje, ruime eetkamer met openslaande deuren naar de voortuin. De L-vormige open keuken is van alle gemakken voorzien zoals een cooker, een combi-oven, een 5-pits gaskookplaat, afzuigkap, vaatwasser, koel/vriescombinatie, close-in boiler en hardstenen werkblad.
De eetkamer geeft toegang tot de woonkamer en suite (met vaste inbouwkasten) met eikenhouten vloer. Lichte aangebouwde serre is bereikbaar via een schuifseparatie. De serre heeft eveneens openslaande deuren naar de tuin. De serre biedt toegang tot de hal aan de achterzijde van de woning. Vanuit de hal is er toegang tot de garage, de tuin, de garderobe (met vaste kastruimtes) en tot de royale voorraadkast.
Eerste etage:
Overloop, 3 royale slaapkamers. Waarvan 2 slaapkamers aan de voorzijde. De hoofdslaapkamer bevindt aan de achterzijde van de woning en beschikt over een walk-in closet. De luxe moderne badkamer beschikt over een inloopdouche, en wastafelmeubel en dubbele wasbakken en een design handdoekradiator. Separaat modern hangend toilet eveneens met fonteintje aan de overzijde van de badkamer.
Tweede etage:
Overloop, 4e slaapkamer met dakkapel en vaste kastruimte aan de voorzijde. 5e Slaapkamer met Velux dakraam aan de achterzijde. Was/droogruimte met cv-opstelling. Deze etage biedt veel bergruimte zowel achter de knieschotten aan de voor- en achterkant van de woning als op de vliering die te bereiken is middels een vlizotrap.
Bijzonderheden:
- Gebruiksoppervlak wonen ca. 166 m2
- Inhoud ca. 620m³
- Bouwjaar 1999
- Perceeloppervlakte 248 m²
- Electra/internet: 9 groepen, 2 aardlekschakelaars en een glasvezelaansluiting voor het internet
- Energielabel B.
- Oplevering: in overleg, (kan snel)
- Begane grond voorzien van vloerverwarming
Zodra er mondelinge overeenstemming is bereikt over de verkoop van het appartement wordt deze schriftelijk vastgelegd in een NVM koopovereenkomst. In deze koopakte zullen tevens een ouderdomsclausule en asbestclausule worden opgenomen. De tekst van deze clausules kun je desgewenst vooraf bij ons kantoor opvragen.
Interesse in deze woning? Neem je eigen NVM-aankoopmakelaar mee! Een NVM-aankoopmakelaar komt op voor jouw belangen en bespaart je tijd, geld en zorgen. Je krijgt meer voor elkaar met een NVM-aankoopmakelaar! Adressen van collega NVM-aankoopmakelaars in de regio vind je op Funda.
****
Always wanted to live within walking distance of the dunes, the boulevard, and the beach of Katwijk? This is now possible in this wonderfully extended semi-detached new-build home located in the child-friendly neighborhood "De Zanderij". This spacious (166m2) and beautiful finished house has its own driveway, indoor garage, and a spacious backyard with a porch. In addition, the house is centrally located toward the excess roads (such as the N206) and in on just a stone step away you will find various schools and the small-scale shopping center called "Bosplein".
LAYOUT:
Ground floor:
Entrance, hall, meter cupboard, modern hanging toilet with basin, spacious dining room with opening patio doors to the front garden. The L-shaped open kitchen is fully equipped f.e.: a Quooker, a combi oven, a 5-burner gas hob, extractor hood, dishwasher, fridge/freezer combination, close-in boiler, and hard stone worktop.
The dining room gives access to the cozy living room en suite (with fitted wardrobes). The light extension at the back is accessible through sliding doors. The extension also has French opening doors to the garden. The extension provides access to the hall at the back of the house. From this hall, there is access to the garage, the garden, the cloakroom (with fixed cupboard spaces), and the spacious storage room.
First floor:
Landing, three spacious bedrooms. Two bedrooms are at the front of the house and the Master Bedroom is located at the back of the house and it has a walk-in closet. The luxurious modern bathroom has a walk-in shower, double washbasin, and a designer towel radiator. A separate modern hanging toilet, also with a hand basin can be found opposite this bathroom.
Second floor:
Landing, fourth bedroom with dormer window and build-in closet space at the front. Fifth Bedroom with Velux skylight at the back. Washing/drying area with the central heating system. This floor offers plenty of storage space behind the knee walls at the front and back of the house as well as in the loft, which can be reached through a folding loft ladder.
Particularities:
- Living area approx. 166 m2
- Volume: 620 m3
- Year of construction: 1999
- Plot area 248 m²
- Electricity/internet: 9 groups, 2 GFCI, and a fiber connection for the internet
- Energy label B.
- Available: soon
- Ground floor has underfloor heating
As soon as a verbal agreement has been reached this will be recorded in an NVM purchase agreement. The deed of Sale will also include an old age clause, and an asbestos clause. You can request a copy of these clauses at our office.
Are you interested in this property? Please come and visit and bring your own NVM purchasing broker! An NVM purchase broker acts in your interests and saves you time, money, and worries. You get more done with an NVM purchase broker! You can find the addresses of fellow NVM purchase brokers in the region on Funda.











































































