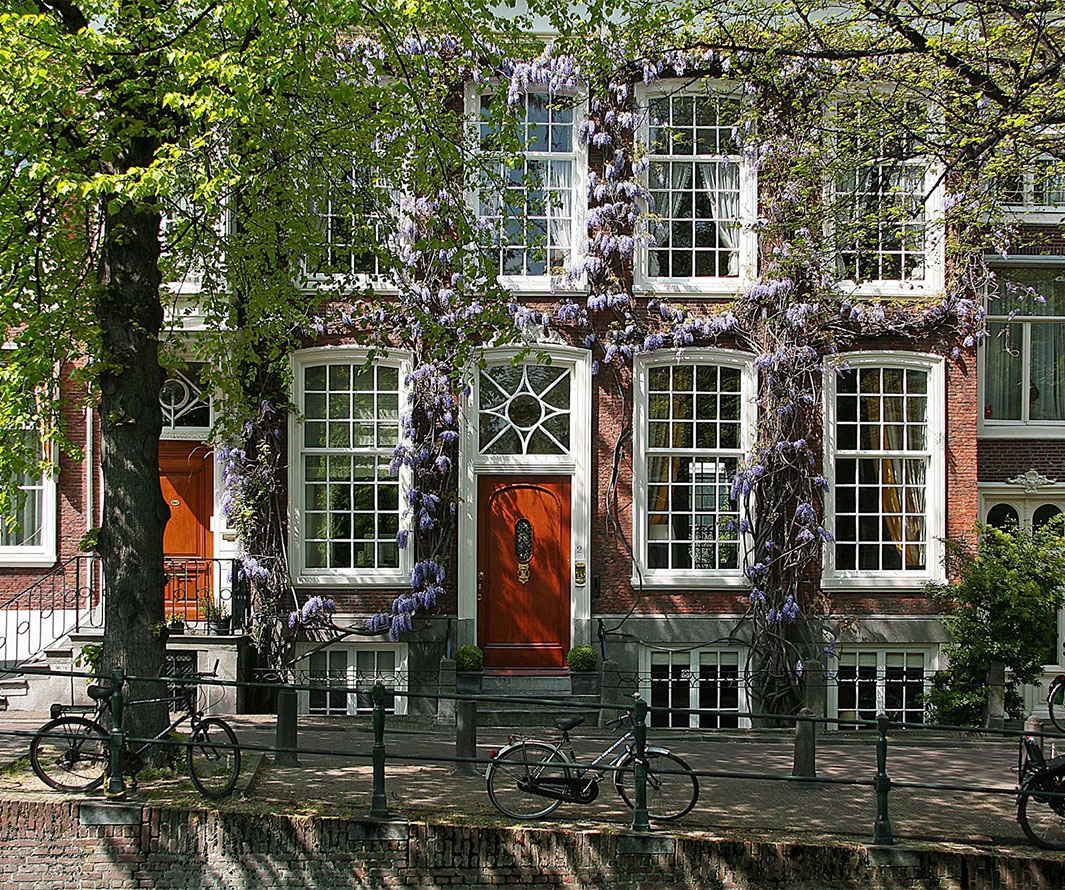Description
Living in Vroondaal means stylish and spacious living in one of The Hague's most exclusive neighborhoods. At Hertog Albrechtlaan 17, you'll find a modern, spacious home offering every comfort in a green and child-friendly setting.
The property exudes space and light: the generous living room with large windows and French doors leading to the garden forms the heart of the home. The luxury kitchen is perfectly equipped for cooking enthusiasts and offers a charming space for gatherings. Upstairs, there are several spacious bedrooms, each with its own bathroom, ideal for a family or for those who prefer to work from home. The sunny backyard, offering plenty of privacy, completes the picture.
The Vroondaal neighborhood is unique: wide avenues, luxurious villas, and a green landscape give the area an exclusive feel. Moreover, the neighborhood borders the Madestein nature and recreation area, and the dunes and Kijkduin beach are also within cycling distance. Amenities such as the International School of The Hague, sports clubs, shops, and charming restaurants and cafes are all nearby. In terms of accessibility, you're also perfectly located: within minutes, you can reach the A4, A12, or A13 motorways towards Rotterdam, Amsterdam, or Utrecht. The vibrant city center of The Hague is also just a short distance away, while you can enjoy peace, space, and greenery at home.
The house is delivered partly as a shell: only spaces like the kitchen, bathroom, and toilet are already laid out. Everything else is still open, giving you the freedom to furnish it entirely to your own taste and style. Think of it as a blank canvas: the foundation is there, but you decide what you want to do. Whether you choose a sleek and modern interior, a warm and homely atmosphere, or a creative mix – the possibilities are endless. Thanks to this shell delivery, you can create a home that truly suits you.
Hertog Albrechtlaan 17 in Vroondaal offers a unique opportunity to combine luxury, comfort, and a beautiful living environment. A house where you'll immediately feel at home.
The layout is as follows:
Ground floor:
The impressive floor-to-ceiling windows, spiral staircase, and mezzanine form the entrance to Hertog Albrechtlaan 17. Once in the hall, you enter the living room through double doors. Immediately beyond the double doors are two separate rooms. On the left is a room with a large window, which can function as a gym. The room on the other side can be used as a utility room. The utility room also has a door leading to the garden. Back in the hall, you immediately enter the open, spacious living room. This room offers many design possibilities and is directly connected to the kitchen. The kitchen is equipped with a cooking island, built-in appliances, a wine refrigerator, and a Quooker. The living room features four sliding doors, providing plenty of light and space. In addition, windows above the countertops offer a pleasant view while cooking.
First floor:
The stairs in the hall lead to the first floor, where three bedrooms are located. The first two doors, located opposite each other, lead to two bedrooms. The layout of these two rooms is identical, but they mirror each other. The spacious bedrooms each have a bathroom equipped with a walk-in shower, a vanity with vanity, and a toilet. The bathroom is open to the sleeping area, giving it a spacious and open feel. Back in the hallway, you can walk to the end of the hall where the master bedroom is located. Upon entering, the floor-to-ceiling windows overlooking greenery are immediately striking. The first part of this room offers plenty of space to personalize it and add storage. The end of the wall on the right is an open connection to the bathroom. The bathtub was installed first, and as you continue, you'll find the walk-in shower, vanity with vanity, and toilet.
Second floor:
The staircase with a glass balustrade makes the enclosed space feel spacious. The landing has two doors and provides access to a large, open space with a mezzanine that offers views of the outdoors. The space can be arranged to your liking, such as a hobby room, TV room, or additional sleeping space.
At the rear of the house on this floor is a spacious bedroom. This bedroom features a bathroom with a walk-in shower, toilet, and vanity unit.
Details:
- Living area approx. 333 m²
- Volume approx. 1223 m³
- Plot approx. 868 m²
- Built in approximately 2020, completed in 2025
- Heating and hot water via an air source heat pump and electric boiler
- Electrical: modern fuse box
- Delivery: negotiable (can be done quickly)
Once a verbal agreement has been reached regarding the sale of the property, it will be formalized in an NVM purchase agreement.This purchase agreement will also include a non-occupancy clause. You can request the text of this clause in advance from our office if you wish.
Interested in this property? Bring your own NVM purchasing agent! An NVM purchasing agent will represent your interests and save you time, money, and worry. You'll get more done with an NVM purchasing agent! You can find addresses of fellow NVM purchasing agents in the region on Funda.




































































































































