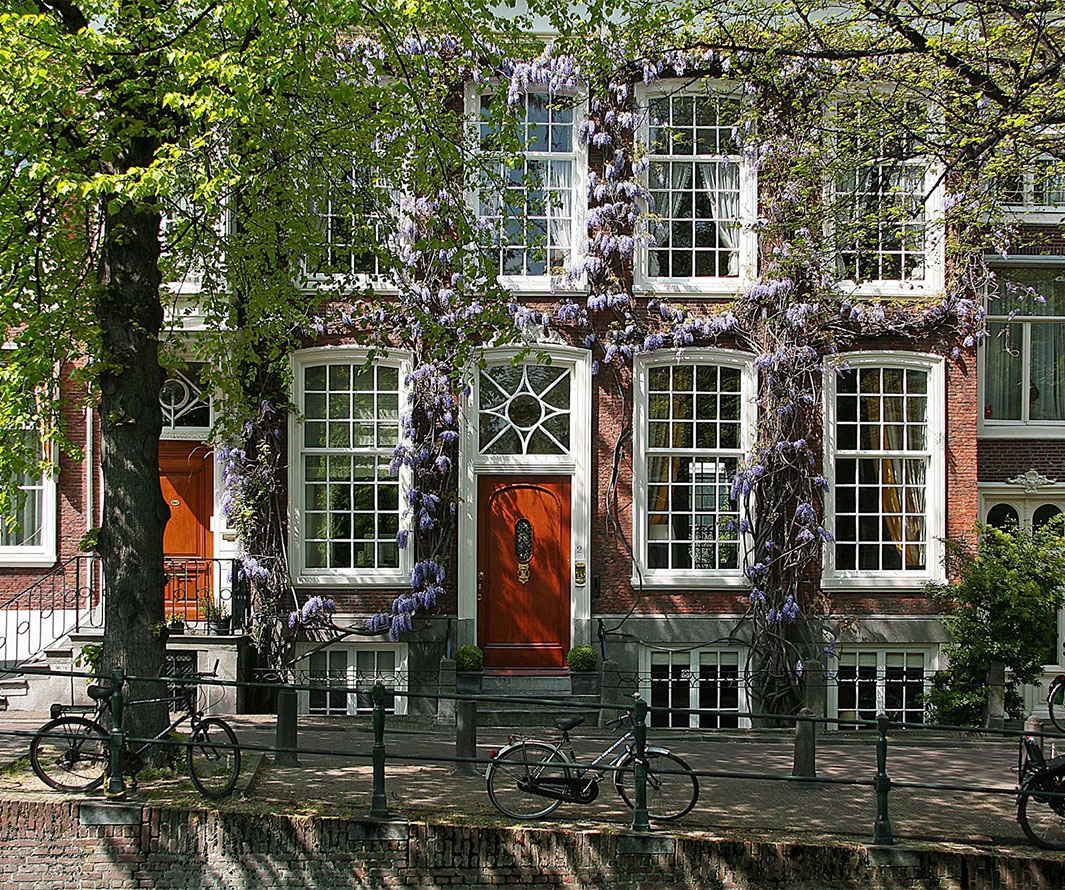Description
UNIQUE AND SPACIOUS LIVING IN SCHEVENINGEN.
In the bustling heart of Scheveningen, within walking distance of the beach and the charming village shopping streets of Keizerstraat, Badhuisstraat, and Fred, lies this spacious double corner house with a garden and rear entrance. This ready-to-move-in house is in excellent condition and stands out for its high ceilings, original en-suite doors, high-quality materials, and a unique living area of 185m² spread over two floors. The house has a modern layout while retaining original details and has plenty of light thanks to large windows. With no fewer than 9 rooms with plenty of storage space, including 5 spacious bedrooms, a smaller study/guest room, a larger study/hobby room, a cozy living room with electric fireplace, and a stylish open kitchen with dining room, it is wonderfully spacious.
The two spacious, modern bathrooms with underfloor heating are fitted with Villeroy & Boch sanitary ware and offer 2 showers and double sinks as well as a spacious jacuzzi/bathtub. The new kitchen, installed in 2024, is equipped with high-quality appliances, including a multifunctional Stoves stove with matching extractor hood and an American fridge/freezer combination from Samsung, and has plenty of cupboard space, including a large apothecary cabinet. Thanks to the southeast-facing garden and two balconies at the front and rear of the house, you can enjoy the sun from early in the morning until the end of the day.
With its unique picturesque rear entrance, which mainly serves as the main entrance and is located in the shelter of Heemraadstraat, you have access to the green, sunny, windless backyard with a spacious wooden shed and access to the house via two French doors.
The location of the house is ideal. There are several schools within walking distance, including primary schools, secondary schools, and the “French school.” For both small children and teenagers, there are plenty of fun facilities and activities in the immediate vicinity, such as various playgrounds, a large petting zoo with a playground, a skate park, the beautiful Westbroekpark, and of course the very large beach with the choice of relaxing at atmospheric beach bars or taking a walk along the lively boulevard.
The bustling harbor of Scheveningen with its wonderful restaurants and cozy terraces is also within walking distance. If you prefer to go into town for a bite to eat or an afternoon of shopping, the center of The Hague is a 15-minute bike ride away. Public transportation is excellent, with tram and bus stops within walking distance, and you can also quickly reach the surrounding highways by car.
In short, surprise yourself by taking a look at this large, unique home in a neighborhood where you can find both peace and quiet and liveliness, and schedule a viewing soon.
Layout:
Ground floor:
Entrance via front porch to hall, spacious meter cupboard, cupboard with space for washing machine and dryer, access to the living room, dining room with original en-suite doors, built-in cupboards, and two original fireplaces. Open kitchen with high-quality appliances, namely a Stoves stove with 3 ovens, 4 gas burners, and a wok burner, extractor hood, dishwasher, and an American fridge/freezer combination from Samsung. The French doors provide access to the garden (SE), equipped with a spacious storage room, a back entrance leading to the Heemraadstraat with a beautiful mural of a Scheveningen scene. Bedroom on the garden side and a bedroom at the front, with a bathroom in between equipped with underfloor heating, a double sink, wall-mounted toilet, and a shower.
First floor:
Open wooden staircase to the first floor, leading to a spacious landing furnished as a large study/hobby room with access to the balcony at the front. The landing provides access to the staircase with bedroom and guest room on one side and to the hall with two built-in closets, bedroom at the front with access to the balcony, spacious bedroom on the garden side with balcony, built-in closet wall, and storage room on the other. Separate toilet next to the spacious second bathroom with underfloor heating, double sink, rain shower, and bathtub with jacuzzi function.
See also our floor plans for all dimensions and the video tour for an optimal impression.
Details:
- Energy label C
- Fully equipped with plastic window frames with double and HR++ glass
- VVE is active, 2 apartment rights
- 2/3 undivided share in the community
- Contribution €125.00 per month, registered with the Chamber of Commerce, communal building insurance, bank account, and reserve fund.
- Leasehold is purchased in perpetuity
- Two HR Vaillant central heating boilers (built in 2011 and 2021)
- Bathrooms renovated in 2020
- Kitchen renovated in 2024
- Notary reserved for buyer, but within the Haaglanden working area
- An age/materials clause will be included in the NVM purchase deed
- DOEN NVM terms and conditions of sale apply.
Interested in this house? Call in your own NVM purchase broker immediately. Your NVM purchase broker will represent your interests and save you time, money, and worry. Addresses of fellow NVM purchase brokers in Haaglanden can be found on Funda.
This information has been compiled by us with the necessary care. However, we accept no liability for any incompleteness, inaccuracy, or otherwise, or the consequences thereof. All amounts, sizes, and surface areas are indicative. The buyer has a duty to investigate all matters that are important to him or her. With regard to this property, the real estate agent is the seller's advisor. We advise you to engage an expert real estate agent to guide you through the purchase process.















































































