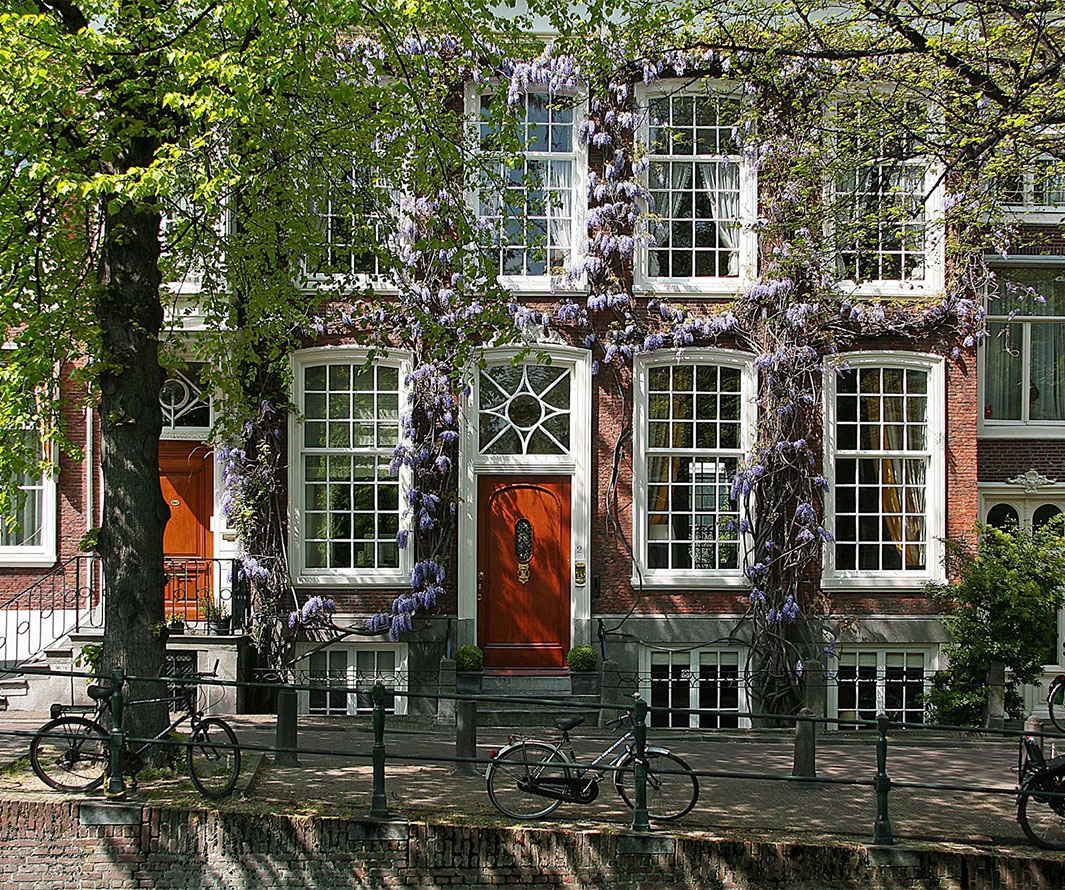Description
Unique Living in the Heart of The Hague on the Canal in the Uilebomen District
Step inside this exceptional canal house in the sought-after Uilebomen neighborhood, where history and modern comfort blend effortlessly. This characterful home exudes the charm of old The Hague, with its high ceilings, elegant ornamentation, and impressive windows. Here, you're not just living in a house—you’re living in a piece of the city’s history.
With four very spacious bedrooms, a bright and generous kitchen-diner, a modern bathroom, a sunny southwest-facing city garden, and energy label B, this home offers everything for those seeking stylish and comfortable living. Thanks to the underfloor heating and floor insulation on the ground floor, you’ll enjoy cozy living comfort year-round.
Green Living in the Heart of the City
The Uilebomen district is known for its central location and its peaceful, green character. Within walking distance of The Hague’s vibrant city center, Central Station, and the Haagse Bos park, you are literally living between city and nature. The canal in front of the house is currently being redeveloped with more greenery and a low-traffic street—a major upgrade for the living environment.
The location on the canal not only offers a picturesque view but also plenty of space for relaxed urban living: paddle along the water on summer days, enjoy breakfast in the sunlit garden, or unwind on the rooftop terrace in the evening sun.
A Personal Note from the Sellers
“We have lived here with great joy. The house is light and spacious, with lovely spots like the sunny garden and the balcony at the back. You’re right in the middle of the city, yet it feels peaceful—birds in the trees, great neighbors, and nature just a short walk away. A unique place we leave behind with warm memories.”
Layout
Ground Floor
Entrance at street level through a vestibule with marble flooring. Front room with storage under the stairs. Separate toilet with washbasin. At the rear is the generous kitchen-diner with access to the sunny southwest-facing city garden. The kitchen is fully equipped with, among other things, a Boretti 6-burner gas stove, oven, extractor hood, dishwasher, refrigerator, freezer, combination microwave, and Quooker. The entire ground floor features underfloor heating.
First Floor
Spacious landing, second toilet with washbasin. Two large bedrooms with original fireplaces, built-in wardrobes, and lots of natural light. The front bedroom features a charming bay window with French doors.
Second Floor
Two spacious bedrooms with French doors opening to a front-facing balcony and a large rooftop terrace at the back. The stylish bathroom includes a bathtub (Villeroy & Boch), designer radiator, walk-in shower, double sink with mirror, separate toilet, and a cabinet with connections for a washing machine and dryer.
For All Measurements, See Floor Plans:
Details:
Living area approx. 144 m²;
Leasehold has been bought off in perpetuity;
Southwest-facing city garden;
Energy label B;
Underfloor heating and floor insulation on the ground floor;
Wooden window frames with HR++ glass;
Intergas central heating boiler (2013);
Located in a nationally protected cityscape;
Many authentic details;
Old-age clause and sales terms apply;
Delivery in consultation.
A charming home with today’s comfort and a unique location where tranquility, space, and urban vibrancy come together. Welcome to the canal in Uilebomen.
This property is a rare find in a beloved neighborhood. Come visit and experience the charm and potential of this exceptional ground-floor residence!
CALL 070-2810111 OR EMAIL VOORBURG@DOENMAKELAARS.COM TO SCHEDULE A VIEWING.
Need a Non-Binding Mortgage Quote?
Our mortgage advisors are happy to schedule a FREE and non-binding consultation to provide you with a tailored mortgage calculation. With short wait times, an appointment can often be arranged the same day. We can handle the entire process for you—from financing applications to insurance.
While this information has been compiled with the utmost care, we cannot be held responsible or liable for any inaccuracies, omissions, or their potential consequences. All listed dimensions and areas are indicative.
Let me know if you'd like a shorter summary, an edited version for international buyers, or a design-ready brochure format.



















































































