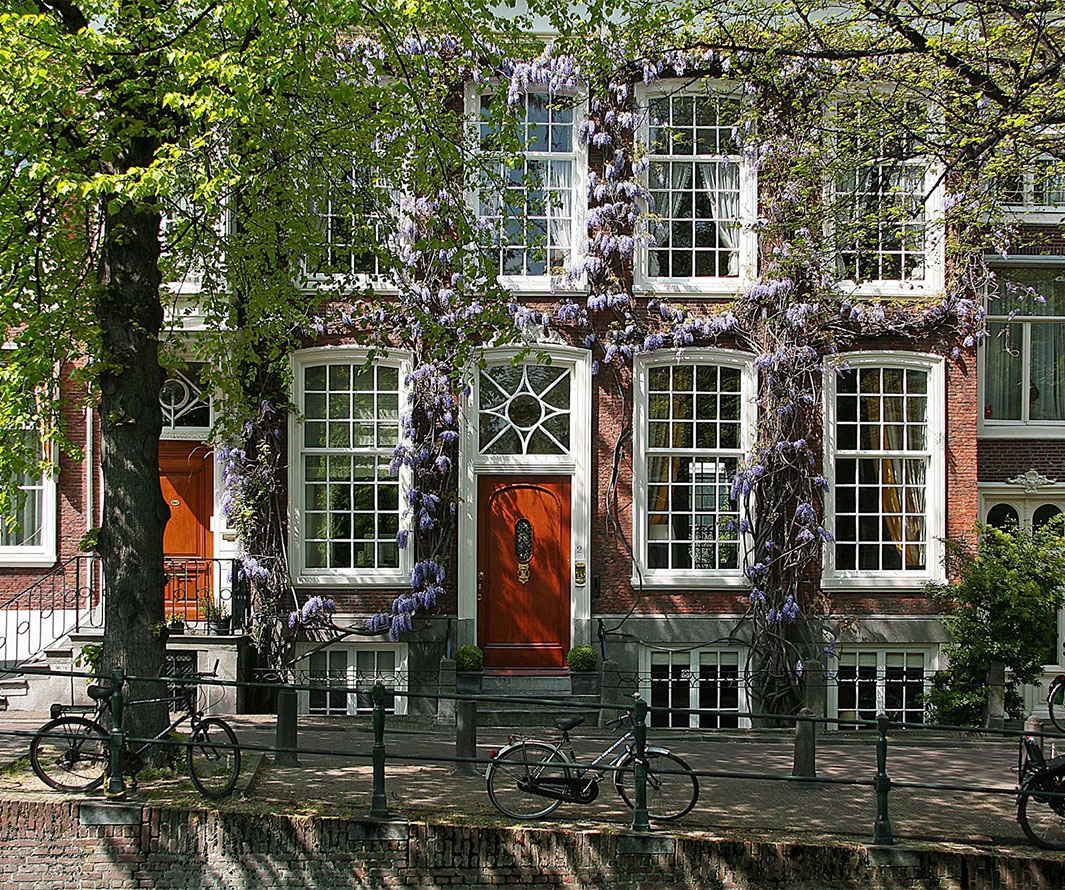Description
Charming and spacious 1930s home with front and rear gardens and three bedrooms on the first and second floors, located in the friendly and popular Bovenveen district, a quiet and child-friendly neighborhood with plenty of greenery.
For daily shopping, you can visit the stores on Koningin Julianabaan, just a few minutes by bike. Additionally, both the historic Herenstraat in Oud-Voorburg and The Hague city center are within easy reach, offering a wide range of shops, restaurants, and cozy cafés. Enjoy green spaces? Park ’t Loo, Julianapark, and the expansive Haagse Bos are all nearby. Schools, childcare facilities, and sports amenities are also plentiful in the vicinity.
Accessibility
The location offers excellent accessibility by both car and public transport. Voorburg station is within walking or cycling distance, and the tram or bus provides easy access to The Hague city center. By car, the A4, A12, and A13 motorways are reachable within minutes.
Layout
The property features a green front garden with a high hedge, ensuring optimal privacy. There is also a practical bike shed and sufficient space for trash bins.
Upon entering this charming home, you first step into a bright vestibule and hallway, from which both the living room and kitchen are accessible. The spacious living-dining room is filled with natural light thanks to the bay window and features an oak parquet floor, suite separation with ample storage, elegantly clad radiators, and French doors leading to the sunny rear garden.
The well-maintained and green rear garden faces west, allowing you to enjoy the sun in the afternoon and evening. The garden offers plenty of space to relax, play, or dine with friends and family. At the back of the garden, there is a practical storage shed, ideal for garden tools or other belongings.
The modern, red high-gloss kitchen is fully equipped with a dishwasher, oven, extractor hood, 5-burner gas hob, fridge/freezer combination, and ample storage space. From the hallway, the toilet and a practical storage cupboard with washing machine connection are also accessible.
First Floor
The landing gives access to a cozy room with a laminate floor and French doors leading to the balcony.
Second Floor
This floor features two bedrooms and the bathroom. A sliding door provides access to the fully finished bathroom with a shower, sink, towel radiator, and a second toilet. Behind the bathroom lies the master bedroom, equipped with a large built-in wardrobe.
Details
- Year of construction 1934;
- Situated on private land;
- Active homeowners association (VvE), monthly contribution €115, ½ share in the community;
- The VvE has a reserve fund of €13,042 as of 24 September 2025;
- The house was extensively renovated in 2013: walls were plastered, new floors installed, kitchen and bathroom renewed, and the second-floor layout modified;
- Since 2021, the front garden features a practical bike shed;
- Toilet renewed in 2023;
- In 2025, balcony supports were treated against rust, caulked, and painted;
- Characteristic features such as stained glass have been preserved;
- Delivery in consultation;
- DOEN NVM Makelaars terms of sale apply.
Need a non-binding mortgage calculation?
Our mortgage advisors at the DOEN Adviesgroep are happy to schedule a FREE, NO-OBLIGATION consultation for a tailored mortgage calculation. There are no long waiting times, so in many cases, an appointment can be scheduled the same day. We can handle the entire process for you, from the final financing application to your insurance.
Interested in this property?
Engage your own NVM purchase agent. With an NVM agent, you have a higher chance of a successful purchase! The addresses of our colleagues in the Haaglanden region can be found on Funda.
If you want, I can also make a slightly more polished “real estate brochure style” English version that reads more like an attractive listing. This is often more appealing to international buyers. Do you want me to do that?






























































