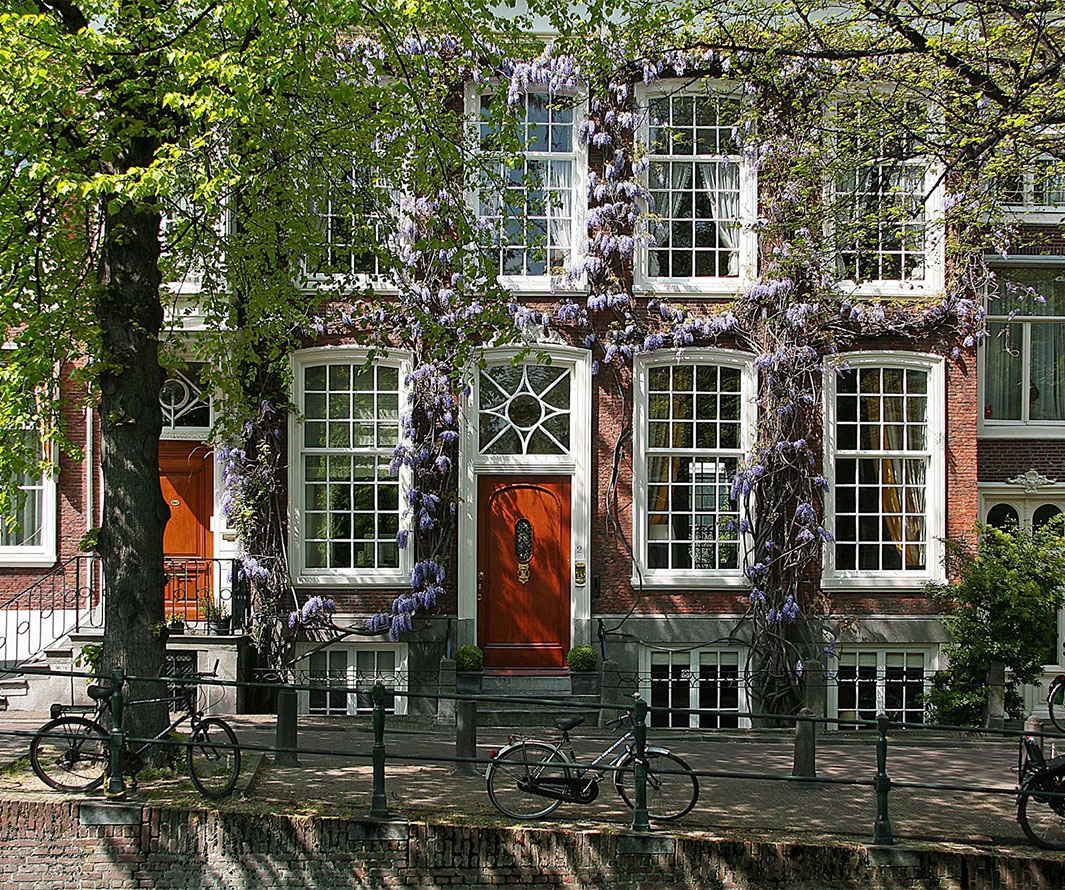Description
TRANSLATED BY GOOGLE
Step into this surprisingly spacious and move-in ready family home in the popular De Velden neighborhood in Leidschenveen!
Located in a child-friendly, low-traffic street, this house offers the ideal home for young families. With no fewer than four bedrooms (including a delightful bedroom with its own walk-in closet, bathroom, and roof terrace), a spacious front and back garden with a covered patio, and rear access, this is the ideal home for families looking for luxury and living space. Add to that the convenient location, easy accessibility, and child-friendly neighborhood, and you have a house that meets all your needs!
The house is located in the quiet and child-friendly De Velden neighborhood of Leidschenveen. Here you'll live in a neighborhood with many young families, plenty of green spaces, and playgrounds. Amenities such as supermarkets, primary schools, and sports clubs are within walking or cycling distance. The Mall of the Netherlands shopping center is a fifteen-minute bike ride or a few minutes by tram. Public transport (tram, bus, and The Hague Ypenburg station) is nearby. Prefer to travel by car? The A4, A12, or A13 motorways to Amsterdam, Utrecht, or Rotterdam are just a few minutes away. Nature lovers can also indulge in the walking and cycling routes in areas such as the Nieuwe Driemanspolder.
Layout:
Front garden, entrance to the house. Hallway with meter cupboard and toilet. Access to the spacious living and dining room, designed by an architect and interior designer. Open-plan kitchen with a cooking island and a breakfast bar. The kitchen is equipped with various built-in appliances, including a fridge/freezer, dishwasher, combination oven, and hob with extractor fan. Storage cupboard with space for the central heating boiler. Spacious northwest-facing garden with a shed and rear access. There is also a large covered terrace where you can enjoy all seasons.
Stairs to the first floor. Two good-sized bedrooms at the rear of the house. Spacious bathroom with toilet, walk-in shower, and vanity unit. Spacious bedroom at the front of the house with a French balcony.
Stairs to the second floor. Spacious bedroom with adjoining large walk-in closet, modern second bathroom with toilet, bathtub, and vanity unit. Washing machine connection and access to the roof terrace.
For exact dimensions, please refer to the floor plans.
Good to know:
- Located on freehold land
- Approximately 144 m²
- Energy label A+; Valid until May 28, 2035
- 9 solar panels (owned; installed in 2021)
- Ground floor completely renovated in 2022 (by architect and interior designer)
- Second floor completely renovated in 2021
- Heating via central heating boiler and split air conditioning
- Car-free street
- Spacious roof terrace
- 4 bedrooms
- 2 bathrooms and a toilet on each floor
- Garden with two covered terraces, a storage room, and rear access
- Excellent accessibility: close to schools, shops, sports clubs, public transport, and highways (A4, A12, A13)
- Given the year of construction, an age clause will be included in the purchase agreement
- Sales conditions of DOEN NVM Real Estate Agents apply
- Delivery by arrangement
Intrigued? Schedule a viewing today!
This information has been compiled with the utmost care. However, we accept no liability for any incompleteness, inaccuracy, or otherwise, or the consequences thereof. All stated dimensions and surface areas are indicative.

































































































