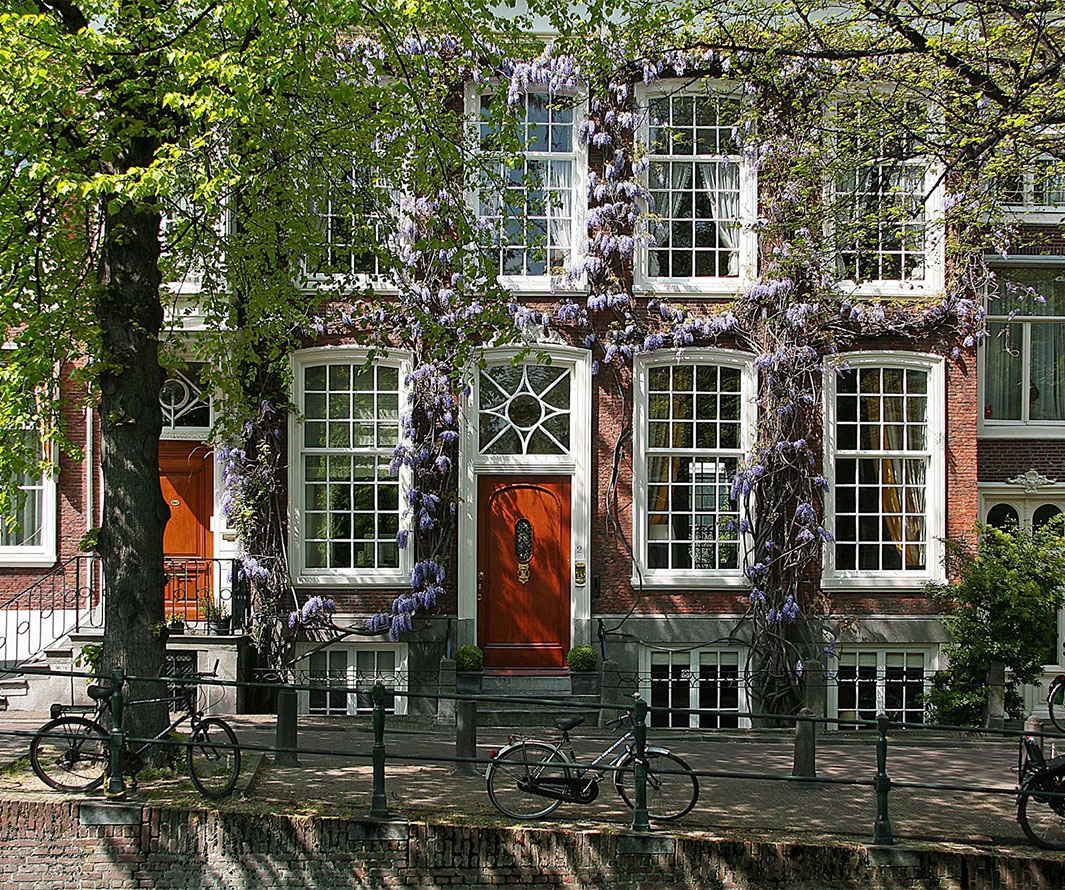Description
Charming Upstairs Apartment (81m²) with Potential for Full Renovation, Located on Freehold Land in the Attractive Heesterbuurt
In the beloved Heesterbuurt neighborhood lies this upstairs apartment dating from 1926. A home that offers you the unique opportunity to modernize and design entirely to your own taste. The property currently features four spacious rooms, a bathroom, a simple kitchen, and a balcony. There is also the possibility to add an extra floor for more living space or create additional outdoor space by building a roof terrace. With its favorable location close to amenities, the beach, and the city center, this is an ideal place to live.
LOCATION
The apartment is located in the sought-after Heesterbuurt, a quiet and characterful district in The Hague. In the immediate surroundings, you will find a variety of shops, supermarkets, and cozy cafés and restaurants. Schools and sports facilities are also well represented, making the area attractive for families. Public transport (tram and bus) is within walking distance, providing quick access to The Hague city center, Scheveningen beach, or Hollands Spoor station. By car, the main highways (A4, A12, A13) are easily accessible.
LAYOUT
Through a typical The Hague-style portico staircase, shared with three other apartments, you reach the first floor where the entrance to the apartment is located.
Upon entering the apartment on the first floor, you find the meter cupboard and the stairs leading to the living floor (2nd floor). The hallway provides access to all rooms. The living room is located at the front of the property and features plastic window frames with double glazing. French doors connect the living room to the dining room. Both rooms are currently heated with gas heaters. The dining room and the entire rear of the property have wooden window frames.
The kitchen is equipped with a 4-burner gas stove, stainless steel extractor hood, and sink with single-lever tap. From the kitchen, you have access to the balcony. At the rear, you will also find a bedroom with access to the balcony. Next to the staircase, the bathroom is located, currently featuring a shower with granito floor, washbasin unit, and washing machine connection. At the front of the property, there is another bedroom with a built-in closet.
For exact dimensions, please refer to the floor plan provided with the media.
FEATURES
- Renovation project with great potential
- Located on freehold land
- Year of construction: 1926
- Living space: 81 m²
- Heating via two gas heaters, hot water via geyser
- Energy label: G
- Currently no association contribution, but intends to raise contribution to the legal minimum
- Public-law restriction: penalty under administrative enforcement applies to the property and VvE, including recovery measures (available on request through our office)
- “As-is-where-is” clause and “non-self-occupancy” clause apply
- DOEN NVM Real Estate Agents sales conditions apply
- Immediate delivery possible
This information has been compiled with the utmost care. However, we accept no liability for any incompleteness, inaccuracy, or otherwise, nor for the consequences thereof. All amounts, sizes, and surfaces are indicative. Buyers are responsible for carrying out their own investigation into all matters that are important to them. The selling agent represents the seller. We advise you to hire a professional agent to guide you through the purchase process.
VALUATION
Are you considering selling a house or commercial property but want to know its current market value first? Our agents are happy to visit you for a free valuation. This gives you immediate insight into what your property could yield and what your next steps could be.
MORTGAGE ADVICE
Our advisors at DOEN Mortgages & Insurance would be pleased to offer you a free consultation with a tailored mortgage calculation—available the same day. Feel free to call us for an appointment!

















































