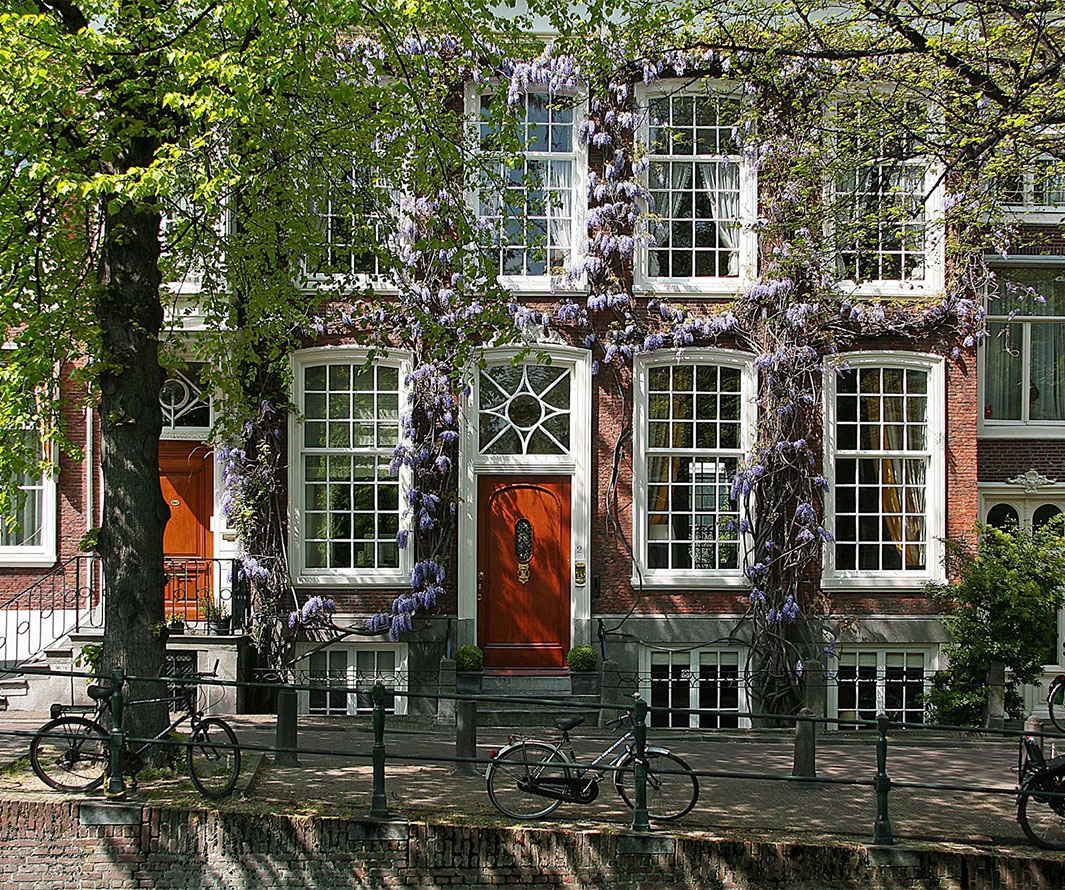Description
Spacious and bright two-level upper apartment of 162 m² with 6 bedrooms, rooftop terrace overlooking The Hague skyline, and energy label A+++ – located in the sought-after bezuidenhout area
Situated along the wide and leafy Schenkkade, right in the heart of popular Bezuidenhout, this generous two-level upper apartment offers a total of approx. 162 m² of living space. A recent top-floor extension has added significant volume, creating a comfortable living room, six bedrooms, two bathrooms, a balcony, and a sunny rooftop terrace — combining to approx. 29 m² of outdoor space.
This home is future-proof: excellent insulation, equipped with a heat pump, solar panels (generating approx. 3115 kWh annually), and boasts an A+++ energy label. Additionally, it is built on freehold land (no leasehold).
Location
Open views at both the front and rear of the property, surrounded by greenery and natural daylight — this is a quiet place to live with everything close by. The lively Theresiastraat, with its many shops, cafés and eateries, is just a short walk away, as is Laan van NOI station, offering quick train connections to Rotterdam, Amsterdam or Utrecht. Prefer to drive? The A4, A12 and A44 motorways are only minutes away. Looking for green space or the beach? Clingendael Park, The Hague Forest, and Scheveningen are all easily reached by bike.
Layout
Ground floor:
Shared open entrance with stairs to the first floor. The private front door to the apartment is located here. Entry hall with access to a deep storage closet and the meter cabinet. A staircase leads to the main living areas above.
First floor (main living level):
Spacious landing with access to all rooms on this level.
At the front is a large bedroom with wide views over the Schenkkade. To the rear, three more bedrooms can be found, two of which have direct access to the northwest-facing balcony (approx. 6.8 m²) — the perfect spot to enjoy afternoon and evening sun.
In total, this floor offers five bedrooms. Thanks to smart partitioning, the layout is very flexible and offers space for family living, working from home or guest accommodation.
There are two bathrooms on this floor:
One with walk-in shower, double washbasin, and heated towel rack
A second with walk-in shower, single washbasin, and towel radiator
There is also a separate toilet with a small washbasin.
This floor is ideal for larger households or anyone needing multiple bedrooms, offices or hobby rooms.
Second floor:
This level was newly constructed in 2025 and now serves as the vibrant heart of the home.
From the landing, you walk straight into a spacious and bright open-plan living area (approx. 47 m²) with space for both a generous dining table and a comfortable seating area. The modern kitchen overlooks the city and is fitted with quality built-in appliances, including:Combination microwave, oven, 4-zone induction cooktop with integrated extractor, built-in fridge and freezer.
French doors open onto the rooftop terrace (approx. 22 m²) — a lovely place to dine outdoors or relax with a book in the sun.
At the rear, a sixth bedroom is located, ideal as a home office or guest room. This floor also features a second toilet with washbasin.
Key features
-Energy label A+++
-Approx. 162 m² of living space
-6 bedrooms, 2 bathrooms
-Rooftop terrace (approx. 22 m²) and balcony (approx. 6.8 m²)
-Equipped with heat pump and solar panels (approx. 3115 kWh per year)
-Freehold (no leasehold)
-Open views to front and back
-Abundant natural light through large windows
-Active owners’ association (VvE), monthly contribution: €178 (ownership share: 34/75th)
-Triple glazing, PVC window frames
-1-year warranty on renovation works
- Delivery in consultation
-“Not owner-occupied” clause applies
-Sales conditions of DOEN Makelaars apply













































































