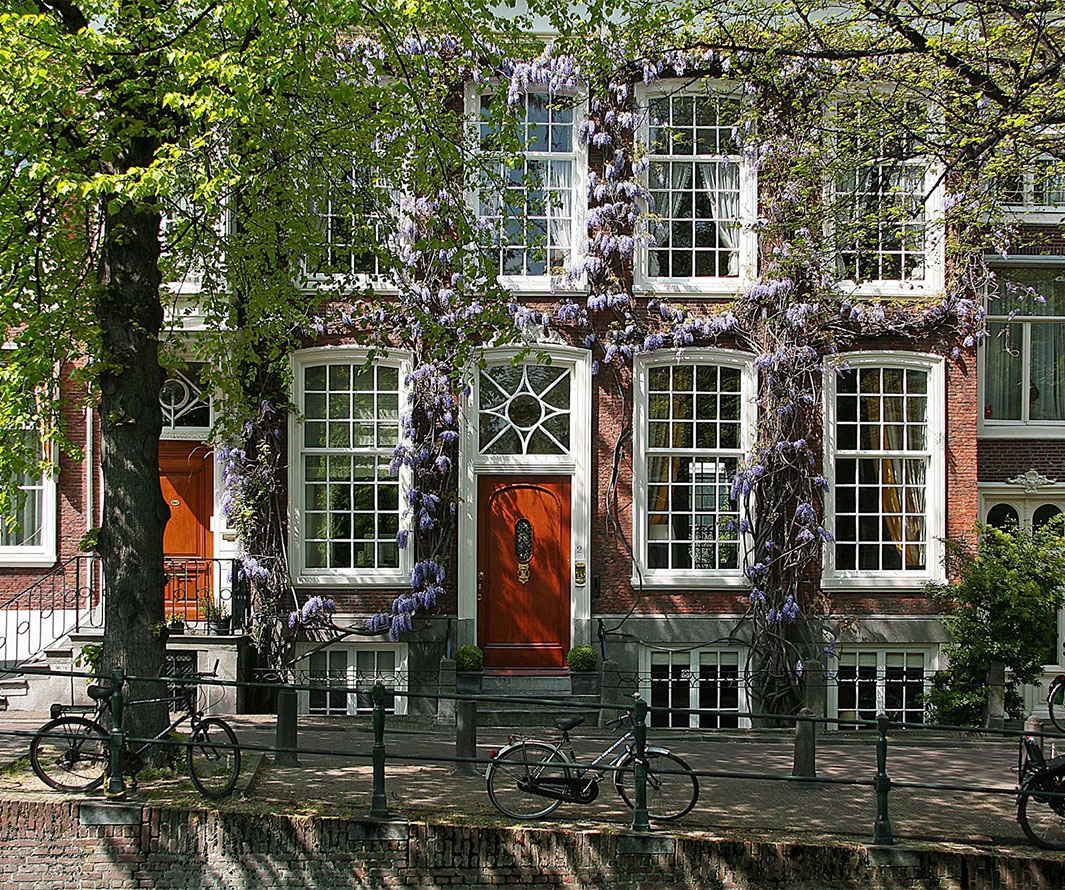Description
Please find English summary below
Aan de rand van het Bezuidenhout, één van de leukere wijken van Den Haag, gelegen uitstekend onderhouden portiekwoning gelegen op de eerste verdieping. Deze woning is recent vrijwel geheel gerenoveerd en voorzien van een moderne keuken, badkamer, elektrische panelen voor verwarming, zonnepanelen, fraaie PVC vloeren in visgraat motief en uiteraard alles strak en keurig afgewerkt.
Aan de voorzijde geniet u van een prachtig vrij uitzicht en in directe omgeving zijn er diverse winkelstraten, haltes voor openbaar vervoer, NS-station en uitvalswegen.
Indeling:
Open portiek, trap naar de eerste verdieping, entree woning, ruime hal met doorloop nar de woonkamer aan de voorzijde met open keuken in L-opstelling voorzien van diverse inbouwapparatuur waaronder een inductie kookplaat, afzuigkap, combi oven-magnetron, vaatwasmachine en een koel-vries combinatie. Aan de achterzijde bevinden zich beide slaapkamers met toegang tot het balkon. Aan de achterzijde tevens de prachtige badkamer met toilet, dubbele vaste wastafel in een meubel en de een ruime inloop douche. In de hal zijn er nog vaste kasten met onder andere plaats voor de wasmachine en droger, bergruimte en de meterkast.
Afmetingen:
Woonkamer : ca. 6,75 x 3,50 m.
Keuken : ca. 2,57 x 3,12 m.
Slaapkamer : ca. 3,70 x 3,50 m.
Slaapkamer : ca. 3,54 x 2,94 m.
Badkamer : ca. 3,54 x 1,66 m.
Bijzonderheden:
- Eigen grond;
- Gebruiksoppervlakte circa 75 m²;
- Geheel voorzien van isolerende beglazing;
- Energielabel D;
- Verwarming middels elektrische panelen;
- 7 zonnepanelen;
- Elektrische installatie 12 groepen met 3 aardlekschakelaars;
- Actieve Vereniging van Eigenaren, bijdrage € 75,00 per maand;
- Notaris keuze voorbehouden aan koper, doch binnen het werkgebied Haaglanden;
- In de (NVM) koopovereenkomst zullen de materiaal- en ouderdomsclausule worden opgenomen.
- Op deze aanbieding zijn de voorwaarden van Doen NVM Makelaars en Taxateurs van toepassing.
On the edge of Bezuidenhout, one of the nicer neighborhoods of The Hague, this well-maintained first-floor portico apartment is excellently located. Recently the property has almost entirely been renovated and features a modern kitchen, bathroom, electric heating panels, solar panels, beautiful herringbone patterned PVC floors, and, of course, everything finished neatly and to a high standard. At the front, you can enjoy a beautiful unobstructed view, and in the immediate vicinity there are various shopping streets, public transport stops, the NS station, and access to several highways.
Layout:
Open portico, stairs to the first floor, entrance to the apartment, spacious hall leading to the living room at the front with an open L-shaped kitchen equipped with various built-in appliances including an induction hob, extractor hood, combi microwave oven, dishwasher, and a fridge-freezer combination. Both bedrooms are at the rear side, both with access to the balcony. Also at the rear is the beautiful and spacious bathroom with toilet, double fixed sink in a cabinet and a large walk-in shower. In the hallway there are also fitted cupboards with space for a washing machine and dryer, storage space and the meter cupboard.
Dimensions:
Living room : app. 6.75 x 3.50 m.
Kitchen : app. 2.57 x 3.12 m.
Bedroom : app. 3.70 x 3.50 m.
Bedroom : app. 3.54 x 2.94 m.
Bathroom : app. 3.54 x 1.66 m.
Features:
- Freehold land;
- Year of construction 1922;
- Usable floor area approximately 75 m²;
- Fully equipped with insulating glazing;
- Energy label D;
- Heating through electric panels;
- 7 solar panels;
- Electrical installation 12 circuits with 3 residual current devices;
- Active Homeowners Association, contribution €75.00 per month;
- Choice of notary reserved for the buyer, but within the Haaglanden area;
- The (NVM) purchase agreement will include the material and age clauses.
- These terms are subject to the conditions of Doen NVM Real Estate Agents and
Valuers.

































































