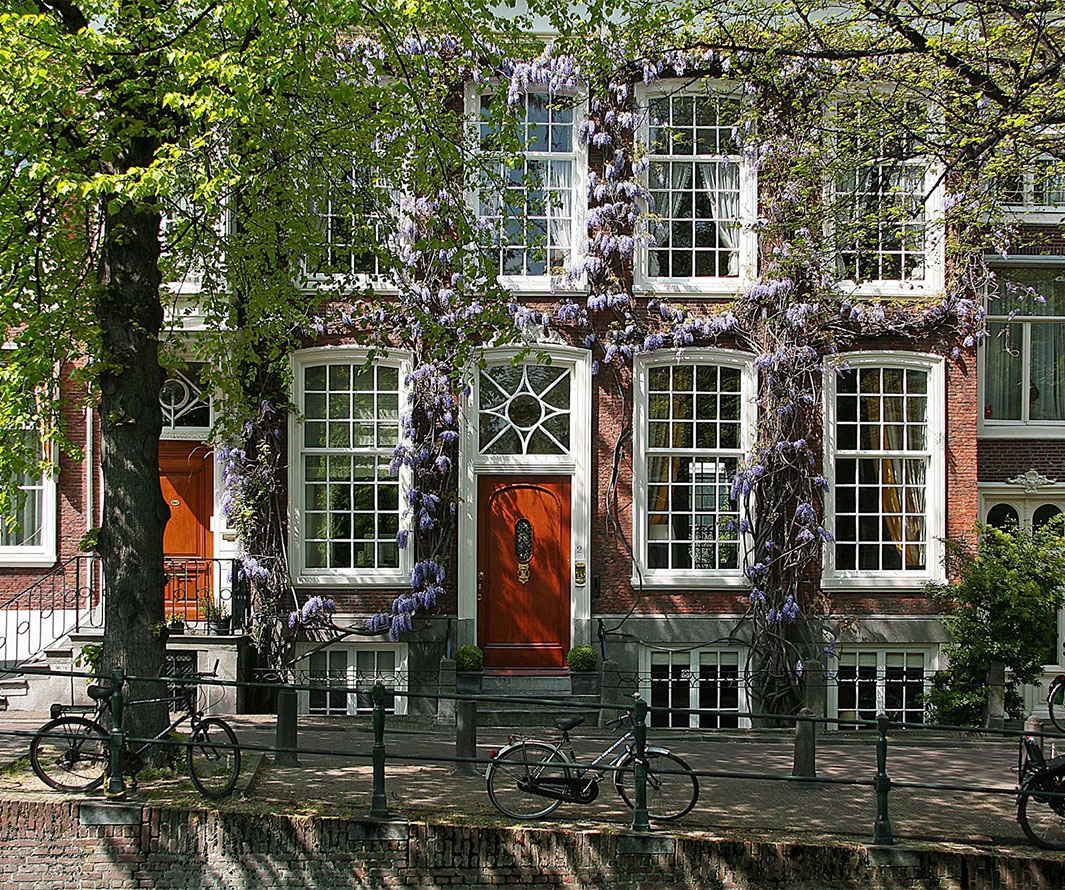Description
Please find English summary below.
In het project ‘Groot Houtrust’ op de eerste woonlaag gelegen prachtig afgewerkt en ruim (circa 154 m²) appartement met een zonnig terras en twee parkeerplaatsen in de onderbouw. Zowel aan de voor- als aan de achterzijde heerlijk vrij uitzicht. Zeer centrale ligging nabij de duinen, het strand, de haven van Scheveningen, de Frederik Hendriklaan en diverse haltes van openbaar vervoer.
Indeling:
Centrale, afgesloten entree met lift en trappenhuis, entree woning, gang met flinke bergruimte alwaar de cv-ketel, het ventilatiesysteem en plaats voor de wasmachine en droger, apart toilet. Zeer ruime woonkamer met ruim en zonnig terras, doorloop naar prachtige woon/eetkeuken voorzien van diverse inbouwapparatuur. Aan de voorzijde bevindt zich een ruime slaapkamer of werkkamer welke middels een schuifdeur afsluitbaar is van de woonkamer. Vanuit de gang is tweede slaapkamer bereikbaar evenals de badkamer met ligbad, douche, toilet en dubbele vaste wastafel in meubel.
In de onderbouw bevindt zich de parkeerplaats welke door een ingenieus liftsysteem ruimte biedt voor 2 auto’s. Ook is er een gemeenschappelijke fietsenberging.
Afmetingen:
Woonkamer : ca. 10,23 x 5,31 m.
Woon/eetkeuken : ca. 6,18 x 5,33 m.
Terras : ca. 2,70 x 5,34 m.
Slaapkamer : ca. 4,04 x 5,31 m.
Slaapkamer : ca. 2,88 x 5,36 m.
Badkamer : ca. 2,81 x 2,07 m.
Berging : ca. 3,34 x 1,28 m.
Bijzonderheden:
- bouwjaar 2010;
- erfpacht eeuwigdurend uitgegeven, canon en beheerkosten zijn afgekocht;
- gebruiksoppervlakte circa 154 m²;
- geheel geïsoleerd, energielabel A;
- actieve Vereniging van Eigenaars, bijdrage € 280,62 per maand;
- elektrische installatie 6 groepen met aardlekschakelaars;
- cv-combiketel Intergas Kompact HR 2010;
- warmte terugwin installatie 2010;
- Aanvaarding in overleg;
- Notaris keuze voorbehouden aan koper doch binnen het werkgebied Haaglanden;
- Op deze aanbieding zijn de voorwaarden van Doen NVM Makelaars en Taxateurs van toepassing.
Interesse in dit huis? Schakel direct uw eigen NVM-aankoopmakelaar in.
Uw NVM-aankoopmakelaar komt op voor uw belang en bespaart u tijd, geld en zorgen.
Adressen van collega NVM-aankoopmakelaars in Haaglanden vindt u op Funda.
In the 'Groot Houtrust' project on the first floor, beautifully finished and spacious (approx. 154 m²) flat with a sunny terrace and two parking spaces in the basement. Lovely unobstructed views to the front and rear. Very central location near the dunes, beach, harbour of Scheveningen, Frederik Hendriklaan and several public transport stops.
Layout:
Central, closed entrance with lift and staircase, entrance flat, hallway with large storage room where the central heating boiler, ventilation system and place for washing machine and dryer, separate toilet. Very spacious living room with spacious and sunny terrace, passage to beautiful living/dining kitchen equipped with various appliances. At the front there is a spacious bedroom or study which can be closed off from the living room by a sliding door. The second bedroom and bathroom with bath, shower, toilet and double washbasin are accessible from the hallway.
In the basement there is a car park with space for 2 cars thanks to an ingenious lift system. There is also a communal bike shed.
Dimensions:
Living room : approx. 10.23 x 5.31 m.
Living/dining kitchen : approx. 6,18 x 5,33 m.
Terrace : approx. 2,70 x 5,34 m.
Bedroom : approx. 4,04 x 5,31 m.
Bedroom : approx. 2,88 x 5,36 m.
Bathroom : approx. 2,81 x 2,07 m.
Storage room : approx. 3.34 x 1.28 m.
Details:
- year of construction 2010;
- ground lease perpetual issued, canon and management fee are bought off;
- usable area approx 154 m²;
- fully insulated, energy label A;
- active Owners Association, contribution € 280.62 per month;
- electrical installation 6 groups with RCD;
- central heating combi boiler Intergas Kompact HR 2010;
- heat recovery system 2010;
- Acceptance in consultation;
- Notary choice reserved for buyer but within the working area Haaglanden;
- This offer is subject to the conditions of Doen NVM Makelaars en Taxateurs.
Interested in this house? Engage your own NVM purchase broker immediately.
Your NVM purchase broker will look after your interests and save you time, money and worries.
Addresses of fellow NVM estate agents in Haaglanden can be found on Funda.

























































