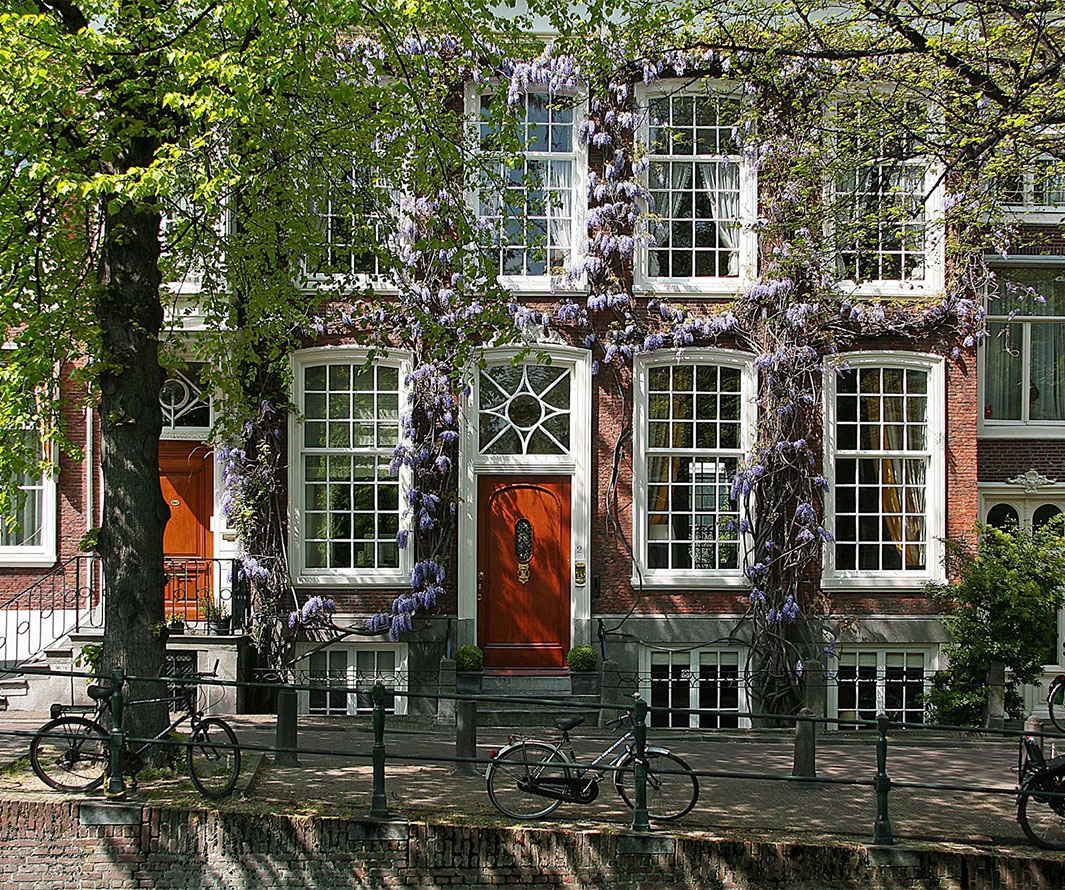Description
TRANSLATED BY GOOGLE
Light, space, and a sunny garden in the heart of The Hague!
Wolterbeekstraat 37; surprisingly spacious family home with four bedrooms, a generous attic, and a southwest-facing garden
Living on Wolterbeekstraat means living in the vibrant heart of The Hague, where modern comfort and history converge.
Looking for a spacious, excellently insulated, and move-in ready family home with a garden in a lively neighborhood full of character? This modern terraced house from 2008 combines contemporary living comfort with the charm of a neighborhood undergoing transformation. With no less than 144 m² of living space, four bedrooms (with the possibility of a fifth), a spacious attic, energy label A, and a sunny southwest-facing garden with rear access, this is the ideal home for those seeking spacious, central living.
The Stationsbuurt - a neighborhood in flux
Located in the heart of the popular Stationsbuurt neighborhood, this home offers the best of both worlds: a rich history and a promising future. The neighborhood has undergone extensive renovations in recent years: Huygenspark has been transformed into a vibrant neighborhood park, and the renovated Stationsplein now serves as a modern city square. Around Hollands Spoor Station, you'll find various restaurants, creative businesses, and a young, energetic atmosphere. Everything you need is within walking distance, from supermarkets to public transport, from cultural attractions to leisure activities.
Layout
Ground floor:
Entrance through a spacious hall with the meter cupboard and toilet with a hand basin. The bright and spacious living room features a pleasant through-story layout and French doors leading to the sunny back garden. Step through the French doors into the garden: a green oasis of approximately 50 m², southwest-facing – so sun all afternoon and evening! The garden is neatly landscaped, has a shed, and there is rear access. At the front of the house is an open-plan, white kitchen: sleek, timeless, and equipped with all necessary connections. Ideal for those who enjoy cooking and want to stay in touch with family or guests in the living room.
First floor:
Three spacious bedrooms, one at the front and two at the rear. The third bedroom could also be used as a children's room or study. The full bathroom at the front features a bathtub, shower, vanity with vanity, and a toilet.
Second floor (attic):
A large, multifunctional space that can be configured to your liking. Consider an extra bedroom, home office, studio, or playroom. The laundry room with the central heating system is also located here in a separate storage room.
Outdoor space:
The southwest-facing backyard of approximately 50 m² is beautifully landscaped, features a wooden shed, and is accessible via a convenient rear entrance. It's a wonderful place to relax or enjoy the outdoors.
Details:
-Living area: approx. 144 m²
-Volume: approx. 491 m³
-Year of construction: 2008
-Energy label A (valid until 11-12-2030)
-Heating via central heating boiler (2009, gas)
-Equipped with high-efficiency glass
-Leasehold: bought off
-Four bedrooms with the possibility of creating five bedrooms
-Southwest-facing garden (approx. 8.58 x 5.83 m), with storage and rear access
-Completion: negotiable (seller's preference: mid Q1 2026)
-DOEN NVM Real Estate Agents' terms and conditions apply
Whether you're looking for your first family home, want to expand your living space, or simply want more comfort – this property offers it all.
Curious? Schedule a viewing now!
This information has been compiled with the utmost care. However, we accept no liability for any incompleteness, inaccuracy, or otherwise, or the consequences thereof. All stated dimensions and surface areas are indicative.
































































































