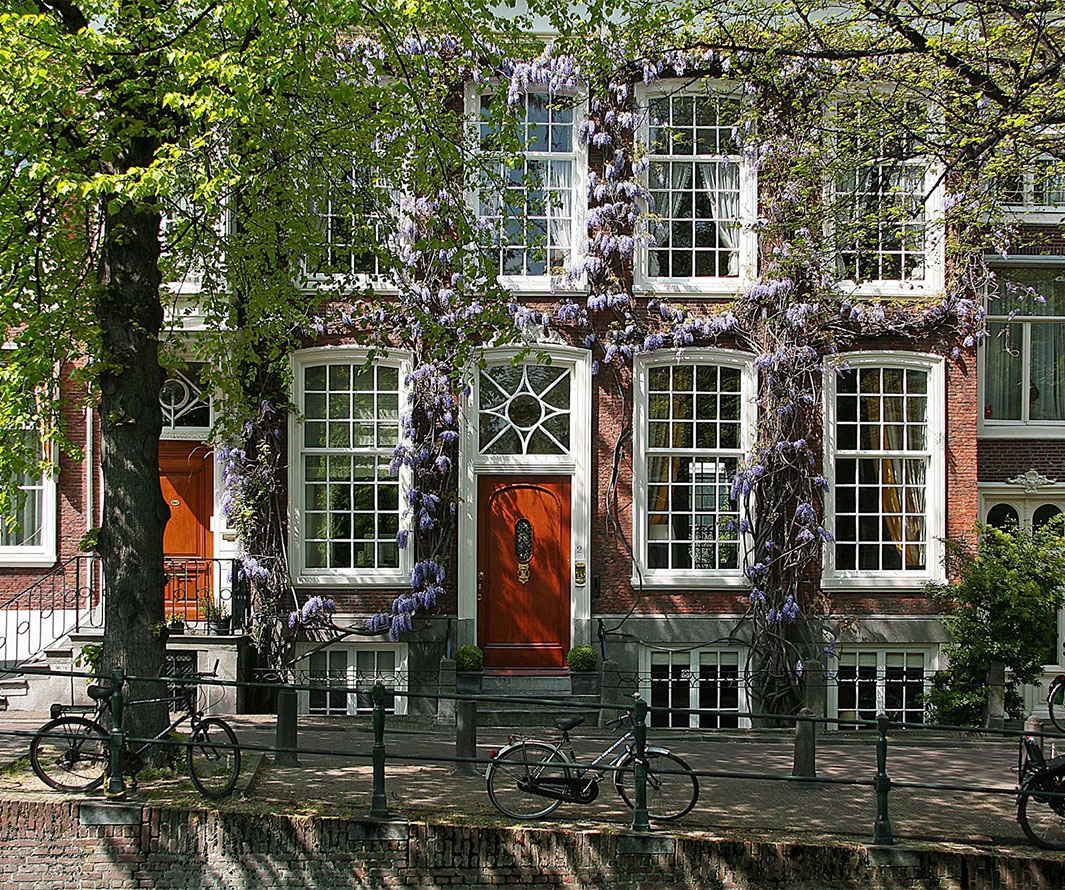Description
Welcome to Bachstraat 326 in Leiden – a bright and spacious apartment with multiple rooms, two balconies, and plenty of opportunities to turn it into your dream home.
The apartment is located in a well-maintained apartment complex and offers a surprising amount of space. The living room is bright and spacious, and there are several rooms that can be used as a bedroom, office, or hobby room. One of these rooms provides access to the front balcony, a lovely spot to enjoy the afternoon and evening sun in the morning. The kitchen opens onto the balcony at the rear, where you can relax with a cup of coffee in the morning.
While the apartment requires some modernization, it offers a great opportunity to furnish it entirely to your own taste and style. With the right attention and a fresh approach, you can transform this apartment into a contemporary, comfortable home.
The apartment is located in the Componistenwijk, a quiet and green neighborhood with supermarkets, schools, and sports facilities nearby. Within a few minutes, you can cycle to the vibrant center of Leiden, with its canals, shops, and charming terraces. Accessibility is also excellent: public transport is nearby, and the highways provide quick access to The Hague, Amsterdam, or the coast.
The layout is as follows:
Ground floor:
Common entrance with mailbox and doorbell panel. The storage room, which belongs to the house, is located on the ground floor.
Fourth floor:
The entrance leads directly into the hall, where, if you walk straight ahead, you'll find the hobby/guest room. Back in the hall, further along, you'll find the study/bedroom on your left. This room provides access to the balcony, which offers a view of a large part of the neighborhood. Back in the hall, you'll find the kitchen on your right, where the entrance to the bathroom is also located. The bathroom is equipped with a washing machine connection, shower, and sink. The kitchen provides access to a balcony at the rear of the house, offering unobstructed views of the green surroundings. As you continue down the hall, you'll find the toilet on your right, and once you go through the door at the end of the hall, you'll enter the living room. The living room offers ample space for both a living and dining area. Because the house is located on the top floor, you have unobstructed views and plenty of natural light. A glass partition with built-in wardrobes and a door leads to the adjacent bedroom.
Details:
- Living area approx. 71 m²
- Volume approx. 242 m³
- Year of construction approx. 1961
- Heating and hot water via central heating boiler: Remeha Avanta 28C, built in 2010
- Heating: block heating and hot water via central heating system
- Energy label C
- Electrical: fuse box with earth leakage circuit breaker
- Monthly contribution to the homeowners' association: €165
- Delivery: negotiable (can be done quickly)
This information has been compiled with the utmost care. However, we accept no liability for any incompleteness, inaccuracy, or otherwise, or for any consequences thereof. All stated amounts, sizes, and surface areas are indicative. We recommend that you engage an NVM real estate agent to guide you through the purchase process.
Interested in a free mortgage consultation? Our mortgage advisors at DOEN Adviesgroep are happy to offer a free consultation with a customized mortgage calculation. We have no long wait times and can often schedule an appointment the same day. We provide comprehensive support, from financing application to insurance.
Once verbal agreement has been reached regarding the sale of the property, it will be formalized in writing in an NVM purchase agreement. This purchase agreement will also include an age clause and an asbestos clause. You can request the text of these clauses in advance from our office if desired.
































































