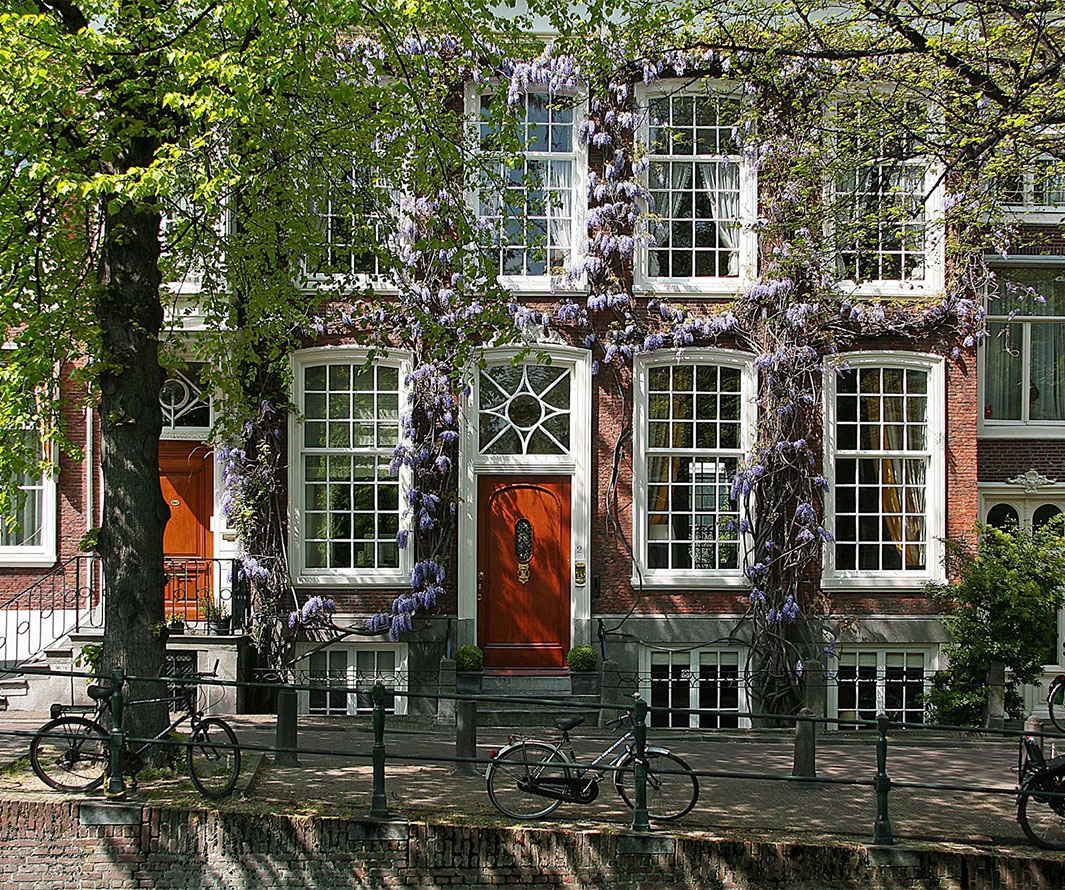Description
Wonderful penthouse with private parking
"This apartment offers us so much peace, comfort, and freedom with beautiful views, as if we were living in a detached house. Yet, it's close to the wonderful city of Leiden."
This stylish penthouse combines space, light, and comfort with stunning views over Leiden. Located on the top floor of a modern apartment building, it offers a unique living experience for those who appreciate luxury and tranquility, yet still want to be close to the vibrant city life.
The spacious living room with large windows allows natural light to flood in and provides access to a large roof terrace, the ideal place to enjoy a cup of coffee in the morning sun or a cozy drink with friends at sunset. The modern open-plan kitchen is fully equipped and forms the heart of the penthouse.
With two bedrooms, a luxurious bathroom, and a practical layout, this penthouse is not only elegant but also extremely comfortable.
Julius Caesarlaan 212 is located in the Roomburg neighborhood of Leiden. This area offers numerous amenities that make living here comfortable. Supermarkets, primary schools, childcare facilities, and secondary schools, as well as general practitioners and dentists, are within walking and cycling distance. Leiden's city center is easily accessible by bike, and public transport is also nearby, with bus stops and good connections to the rest of the city. For those traveling by car, the highways are easily accessible.
There are also plenty of opportunities to enjoy green spaces and recreation. Parks and playgrounds are nearby, and the Cronesteyn nature and recreation area is also nearby, ideal for walking, exercising, or simply relaxing. Living at Julius Caesarlaan 212 combines the advantages of a modern, spacious home with the conveniences of urban amenities and proximity to nature.
The residential complex offers various practical amenities. The apartment has its own storage unit and parking space, and parking is available in the immediate vicinity. The apartments are accessed via a central entrance that is well-maintained and equipped with an intercom system for added security and convenience.
In short: this penthouse offers a rare opportunity for spacious and modern living in a prime location in Leiden.
The layout is as follows:
Ground floor:
On the ground floor, you'll find the communal entrance with the mailbox and doorbell panel on the outside of the building. Once inside, you'll also have access to the elevator and the entrance to the underground garage. The garage houses the storage room and parking space, which belong to the house.
First floor:
Upon entering through the front door, you'll find yourself in the hallway, where you'll find the toilet, stairs to the second floor, and the bathroom. The modern and sleek bathroom features a spacious walk-in shower, a double vanity with vanity, and a radiator. Both the bathroom and toilet share the same finish and style, creating a beautiful, cohesive whole.
Back in the hallway, a door leads to the living room. The living room is open-plan to the kitchen and is separated by a kitchen island. There's plenty of room between the living room and kitchen for a dining table, and with extra seating at the kitchen island, there's always plenty of room to sit. Sliding doors in the living room lead to the spacious roof terrace, offering unobstructed views. From the living room, you have access to a room that could be used as a bedroom, office, or hobby room.
Second floor:
Upstairs, you reach the landing. The landing features a smaller closet, and the bedroom has another closet for ample storage. The room also has a washing machine connection. The bedroom itself has windows on two sides, creating a pleasant, bright, and open space.
Details:
- Living area approx. 108 m²
- Volume approx. 368 m³
- Built approx. 2006
- Option to install a private charging station in the parking space in the parking garage.
- Heating: heating and hot water via central heating system
- Energy label A
- Electricity: modern fuse box with earth leakage circuit breaker
- Monthly contribution to the homeowners' association: €232.25
- Delivery: negotiable (can be done quickly)
This information has been compiled with due care. However, we accept no liability for any incompleteness, inaccuracy, or otherwise, or for the consequences thereof. All stated prices, sizes, and surface areas are indicative. The buyer has the obligation to investigate all matters of importance to them. The real estate agent is acting as the seller's advisor for this property. We recommend that you engage an expert real estate agent to guide you through the purchase process.
Interested in a free mortgage consultation? Our mortgage advisors are happy to provide a free consultation. We offer ongoing consultations, including a customized mortgage calculation. We have no long waiting lists and can often schedule an appointment the same day. We provide comprehensive support, from financing applications to insurance.
Once a verbal agreement has been reached regarding the sale of the property, it will be formalized in an NVM purchase agreement.












































































