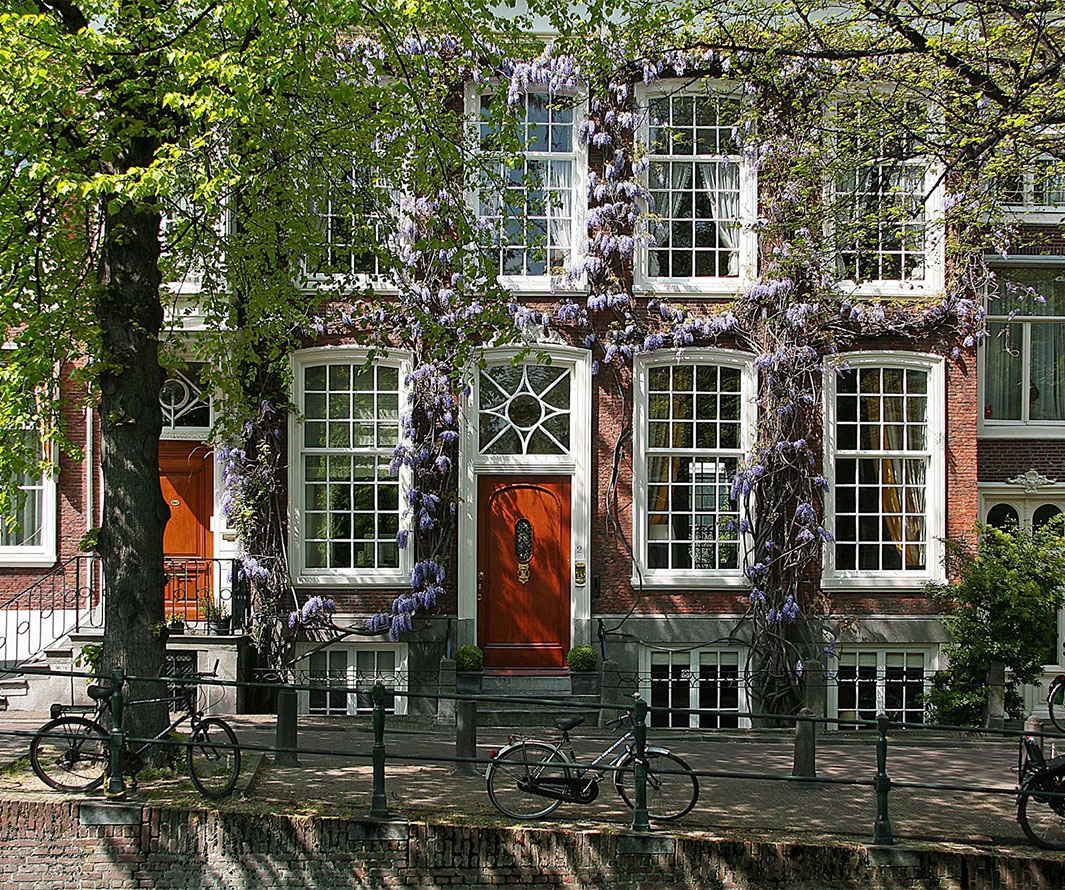Description
Unique split-level apartment with private parking and sun terrace in the heart of Leiden
A split-level home is one where the floors of the various living areas aren't all at the same height, but are staggered. Instead of a single, flat floor, the levels are connected by short staircases. This creates a dynamic and playful layout with a sense of space.
Living in the city center and enjoying the open air? This unique apartment at Weddesteeg 27 offers the best of both worlds.
The layout is playful and bright: from the very spacious kitchen/diner, a few steps lead up to the inviting living room. Thanks to this split-level design, both spaces have their own character, yet they form a cohesive whole.
With three spacious bedrooms, there's plenty of room for a family, working from home, or guests. The real showpiece is the generous west-facing sun terrace. Here you can peacefully enjoy the afternoon and evening sun, with a fantastic view of Leiden's historic city center.
A unique apartment in a prime location, make an appointment now and be amazed!
The layout is as follows:
Ground floor:
On the ground floor, you'll find the communal entrance with the front doorbells and mailboxes. Here you'll also find the storage unit, which provides access to the parking garage. The stairs lead upstairs from the communal hallway.
Second floor:
The second floor is a split-level apartment with two rooms. Through the front door, you enter the hallway where you'll find the toilet, meter cupboard, and boiler room. Once you walk through, you'll find yourself in the open hallway, where the kitchen area is located immediately to the left. There are plenty of possibilities here to create a kitchen-diner. Ascending the stairs in the hallway leads to the living room. Both the living room and the kitchen area feature numerous windows, providing plenty of warmth and light. The living room can be arranged to your liking, and the addition of a balcony offers the opportunity to extend your living space outdoors.
Third floor:
Take the short staircase to the third floor and you'll reach the landing. Here you'll find the bathroom, equipped with a bath, shower, toilet, and double sink. The short staircase leads to the second part of the third floor, which contains two other rooms. These two rooms can be used as a bedroom or a hobby room.
Fourth floor:
The top floor, which is also accessible via the short staircase, has connections for a washer and dryer. The roof terrace is also located on this floor. The roof terrace is spacious and offers many possibilities for creating a fantastic sun terrace. The height of the building offers beautiful views of much of Leiden.
Details:
- Living area approx. 111 m²
- Volume approx. 361 m³
- Year of construction approx. 1981
- Heating and hot water via central heating combi boiler: Bosch 2004
- Energy label D
- Electrical: modern fuse box with circuits and earth leakage circuit breaker
- Monthly contribution to the homeowners' association: €354,85
- Delivery: in consultation
Once verbal agreement has been reached on the sale of the apartment, it will be formalized in an NVM purchase agreement. This purchase agreement will also include an age clause, asbestos clause, and a clause that the property has not been recently occupied. You can request the text of these clauses in advance from our office if desired.
Interested in this property? Bring your own NVM purchasing agent! An NVM purchasing agent will represent your interests and save you time, money, and worry. You can achieve more with an NVM purchasing agent! You can find the addresses of fellow NVM purchasing agents in the region on Funda.

















































































