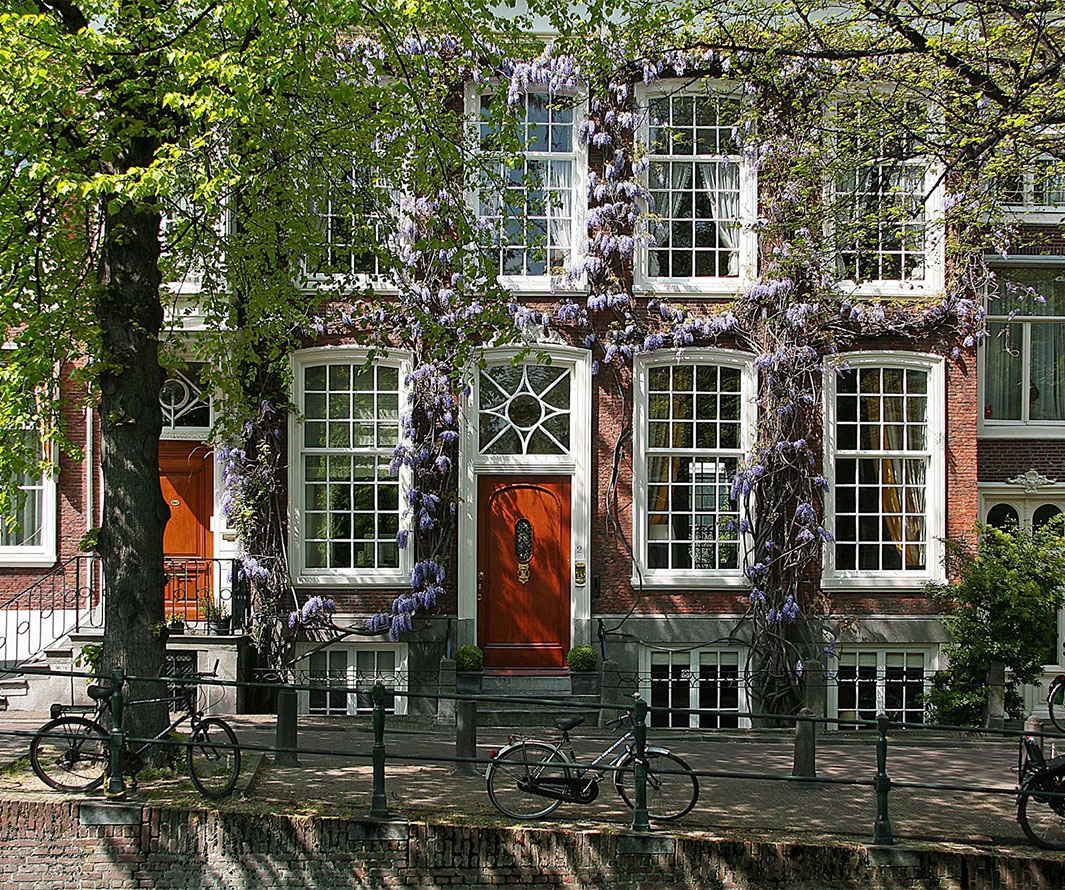Description
Scholeksterstraat is located in a quiet residential area characterized primarily by low-rise buildings and family homes. Basic amenities such as supermarkets, schools, and childcare facilities are available nearby, as well as sports fields and playgrounds, which contribute to the daily convenience of residents.
The house on Scholeksterstraat is a typical family home, often found in this neighborhood, with multiple bedrooms, a spacious living room, and a practical layout that offers both comfort and convenience. Furthermore, the house has a front and back garden, which not only provides additional outdoor space but also offers the opportunity to enjoy the outdoors in the summer months or let children play. The kitchen and bathroom are functionally designed for daily use, while the shed and attic provide additional storage space. Thanks to its quiet street location, there is little through traffic, making the neighborhood feel safe and organized. Combined with the nearby amenities and the neighborhood's green character, this makes the house suitable for residents seeking a home with ample space and a practical living environment.
The neighborhood itself is lushly landscaped with trees, public gardens, and walking paths, providing not only practical amenities but also space for relaxation and exercise. Furthermore, nearby bus connections and major roads provide easy access to the city center and surrounding areas, making the location suitable for both families and working people who need to commute regularly. All of this contributes to Scholeksterstraat being part of a neighborhood with a friendly atmosphere, where basic amenities and accessibility are balanced with a green and residential-friendly environment.
The layout is as follows:
Ground floor:
Through the front door, you immediately enter the hall, which offers ample space for storing coats and bags. The hall also houses the toilet and the stairs to the first floor.
The door on your left leads to the living room, which also offers ample space for a dining area. Back in the hall, turn left and you'll enter the kitchen. The kitchen has a door leading to the spacious backyard with a shed. There's also a back entrance, which is handy if you want to take your bike straight into the shed.
First floor:
The corridor provides access to three bedrooms, two of which are large and one that could be used as a children's room or hobby room.
The bathroom is the last room on this floor and is equipped with a toilet, sink, and shower.
Second floor:
The spacious corridor offers plenty of storage space, and this section of the attic has a water connection.
Upon entering the second section of the attic, you'll find a large space that could be converted into a bedroom or hobby room.
Details:
- Living area approx. 131 m²
- Volume approx. 491 m³
- Built approx. 1970
- Heating and hot water via central heating boiler: Nefit Trendline from 2025
- Electricity: modern fuse box with earth leakage circuit breaker
- Delivery: by arrangement (can be done quickly)
This information has been compiled with due care. However, we accept no liability for any incompleteness, inaccuracy, or otherwise, or for the consequences thereof. All stated prices, dimensions, and surface areas are indicative. The buyer has the obligation to investigate all matters of importance to them. The real estate agent is acting as the seller's advisor for this property. We recommend that you engage an expert real estate agent to guide you through the purchase process.
Interested in a free mortgage consultation? Our mortgage advisors are happy to offer a free consultation with a customized mortgage calculation. We have no long waiting lists and can often schedule an appointment the same day. We provide comprehensive support, from financing applications to insurance.
Once verbal agreement has been reached on the sale of the property, it will be formalized in an NVM purchase agreement. This purchase agreement will also include an age clause, non-occupancy clause, and asbestos clause. You can request the text of these clauses in advance from our office.







































































