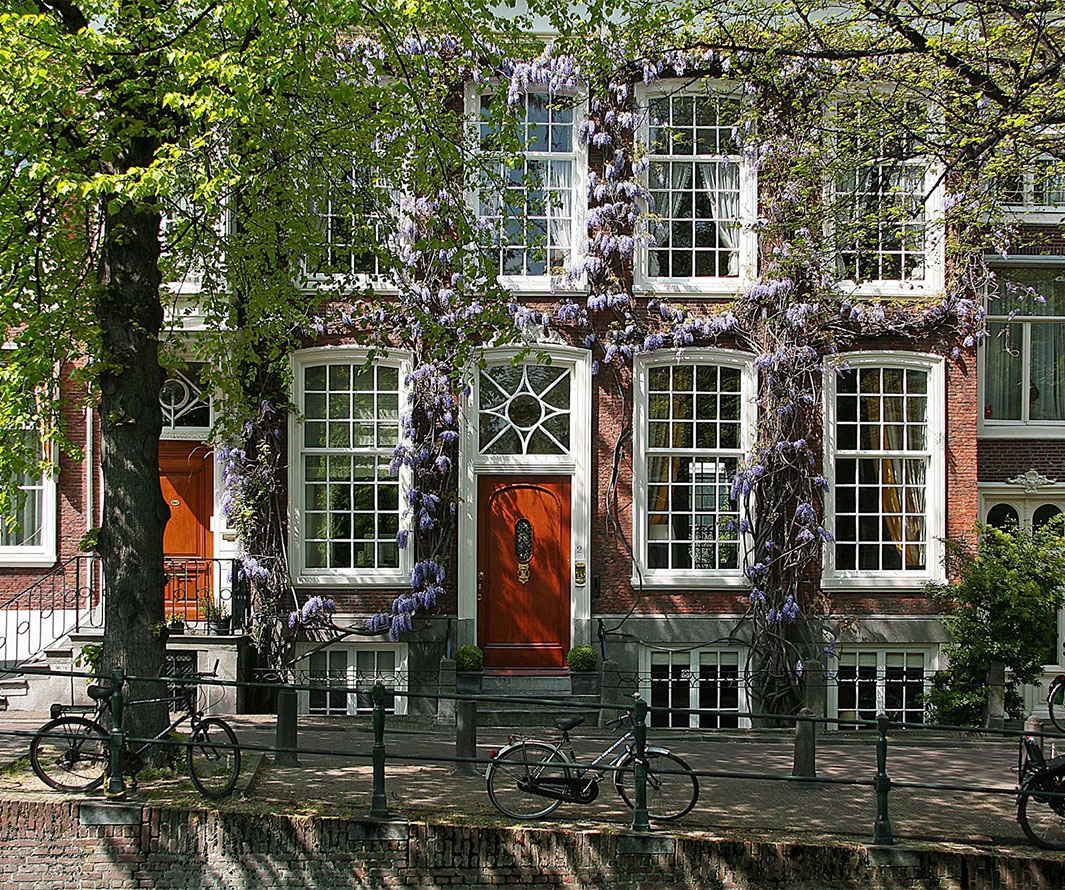Description
TRANSLATED BY GOOGLE
Are you looking for a spacious family home with plenty of space, comfort and a sunny backyard with unobstructed views? This surprisingly spacious home at Architect Jan Wilsstraat 17 offers it all
This spacious family home with no less than approx. 160 m2 of living space, has 4 bedrooms, two bathrooms, an indoor storage room with water connection, spacious open kitchen and a balcony on the first and second floor (S). The home is located in a quiet and child-friendly neighborhood, with various schools, shops, sports facilities and public transport in the immediate vicinity. For example, the home is a 5-minute walk from tram 2 or bus 31 (within 15 minutes in the center of The Hague) and you are close to various arterial roads.
Layout:
Ground floor:
Front garden, with space for two cars, entrance to the home, hall with access to the indoor storage room, spacious living and dining room with spacious open kitchen. The open kitchen at the front is spacious and offers plenty of work and storage space - ideal for the home chef.
The back garden is well maintained and faces south, so there is sun at all times of the day, the sun blinds at the rear for comfort on warm days. Stairs in the living room to the first floor.
First floor:
Bedroom at the front of the house, neat bathroom with infrared panels, walk-in shower, washbasin with washbasin unit and toilet. Bedroom at the rear with access to the balcony. Landing with stairs to the second floor.
Second floor:
Bedroom at the front, second bathroom with bath and toilet. Via the bathroom access to the laundry room with washing machine connection and central heating system. Bedroom at the rear of the house, with access to the second balcony and access to the loft.
Loft:
Plenty of storage space and space for a solar boiler.
For the exact dimensions, we would like to refer you to the floor plans.
Good to know:
- Approx. 165 m² living space
- Leasehold, of which the canon has been bought off in perpetuity
- Energy label A; valid until 19-05-2035
- Four bedrooms
- Two bathrooms
- A toilet on each floor
- South-facing garden with unobstructed views of greenery at the rear
- Storage
- Underfloor heating on the ground floor
- Solar panels
- Electric sunshade at the rear
- Located in a child-friendly and quiet neighborhood
- Non-self-occupancy clause, age and materials clause will be included in the purchase agreement.
- Terms and conditions of sale apply
- Delivery in consultation, can be quick
Curious? Make an appointment for a viewing quickly!
This information has been compiled by us with the necessary care. However, no liability is accepted on our part for any incompleteness, inaccuracy or otherwise, or the consequences thereof. All stated sizes and surfaces are indicative.


























































































