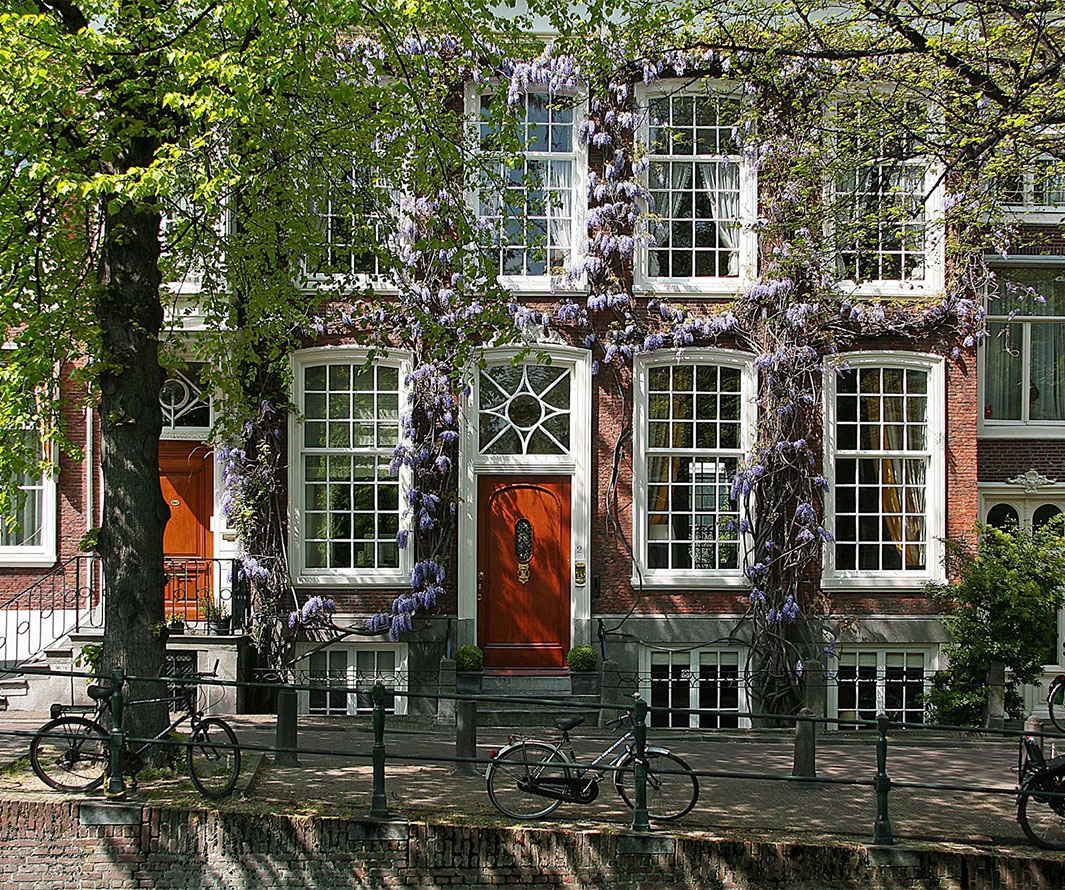Description
"What peace, and what a wonderful place"
Welcome to Boswinde 36, a fantastic semi-detached villa in the enchanting Bosweide. Bosweide is the Vila district of Ypenburg and really has its own character. The abundance of greenery creates a very peaceful appearance. The neighborhood is spacious, so each home has plenty of living space. This creates a pleasant living environment where everyone feels at ease. This also applies to the house at Boswinde 36. The villa is surrounded by nature, and at the same time the house remains very easily accessible. This semi-detached villa has currently broken through with the adjacent semi-detached villa. Both houses are occupied by one family. As a result, the garden has been laid out as one whole and a room has been opened upstairs. The current owner will, in consultation with the new owner, restore everything to its original state, but the way the new owner would like to have it done.
In the nearby area you will find numerous schools, sports centers, public transport and shopping centers, making life here very practical. This location offers the best of both worlds: a peaceful environment with lots of nature and the convenient proximity to amenities that modern life demands.
The layout of the villa is as follows:
Ground floor:
We walk to the covered front door via the spacious driveway. Through the front door you enter the hall of the house. In the hall there is a separate toilet and the meter cupboard. If we walk straight ahead we enter the spacious living room. At the front is the semi-open kitchen with all necessary equipment. From the kitchen you have a great view of your own lovely front garden located on the wide Boswinde. On the other side of the house we can access the lovely spacious garden through French doors. We take the stairs in the hall to the first floor.
1st floor:
We reach the landing via the stairs. On the first floor there are three bedrooms, a spacious bathroom and a separate laundry room. The bathroom is very spacious and has a shower, bath and toilet. We take the stairs on the landing to the attic.
2nd floor:
The attic can also be used as a bedroom/office or can even be transformed into at least 2 bedrooms.
Particularities:
- Usable living area approx. 169m2
- Volume approx. 435m3
- Plot 375m2
- Year of construction approx. 2000
- Heating and hot water supply via central heating combination boiler: 2000
- Electricity: 8 groups with 2 earth leakage circuit breakers
- Delivery in consultation
As soon as verbal agreement has been reached on the sale of the home, this will be recorded in writing in an NVM purchase agreement. An age clause and asbestos clause will also be included in this purchase deed. If you wish, you can request the text of these clauses in advance from our office.
Interested in this property? Bring your own NVM purchasing agent! An NVM purchasing agent will represent your interests and save you time, money and worries. You can achieve more with an NVM purchasing agent! Addresses of fellow NVM purchasing agents in the region can be found on Funda.





























































