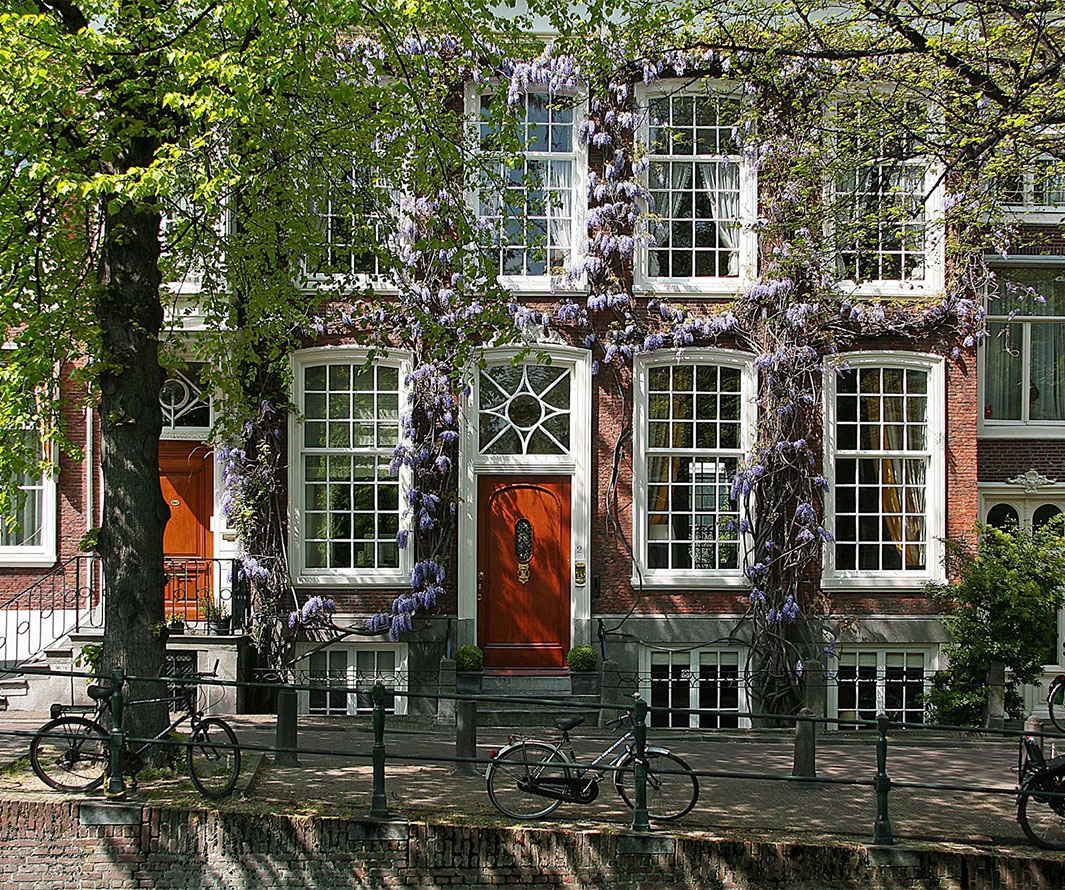Description
Just a few minutes’ walk from the beach, sea, and lively boulevard – roughly 250 metres – lies this charming and spacious upper maisonette, spread over the second and third floors. From the home you can catch glimpses of the sea between the buildings and enjoy two wonderful balconies as well as a private bicycle storage. The property boasts many original features, such as the beautiful en-suite room separation with stained-glass sliding doors, and also offers access via a fixed staircase to an additional attic floor (fourth floor) which has been in use for over twenty years.
LOCATION
The location is simply ideal. The beach, inviting beach pavilions, and the boulevard are literally around the corner, as are the cosy shops, the Circustheater, and the cinema. Sports clubs, schools, and the green Oostduinpark are all within a few minutes’ reach, making this a perfect balance of vibrancy and tranquillity, right in one of the most beautiful spots on the Dutch coast.
LAYOUT
Second floor
Through the secured communal entrance with doorbells and mailboxes, you reach the second floor. Here you enter a spacious hall with a toilet and storage cupboard under the stairs. The generous living and dining room en suite features a bay window, fireplace, and a beautiful original herringbone parquet floor. The characteristic separation with stained-glass sliding doors and built-in cupboards lends the space a warm, classic feel. At the rear is a sunny southeast-facing terrace where you can relax in peace. The neat L-shaped kitchen is finished in white and equipped with built-in appliances including a dishwasher, gas hob, oven, and refrigerator.
Third floor
The landing has built-in cupboards and a second toilet. There are two very spacious bedrooms at the front and rear. The front bedroom opens via sliding doors onto a northwest-facing balcony with sweeping views towards the sea. This floor also offers a laundry room (which could also serve as an extra bedroom) and a room with a fixed staircase to the attic floor and a practical storage cupboard. The modern bathroom is centrally located between the two bedrooms and features a spacious walk-in shower with a recessed shelf, double washbasin unit, towel radiator, underfloor heating, and an additional door to the front bedroom.
Fourth floor (attic)
Although this floor is not officially part of the split, it has been used as a fully functional additional floor for over twenty years. Here you will find a bedroom, storage space, and a second bathroom with shower and washbasin. The central heating boiler is also located here.
Be sure to watch our property video and view the floor plans for a full impression of the layout and spaces.
PARTICULARS
- Freehold property (no ground lease)
- Private bicycle storage at the rear of the building
- Beautiful original details preserved, including en-suite sliding doors with stained glass and even interior doors with stained-glass panels
- Fully double-glazed; front window frames and glass on the second floor will be replaced at seller’s expense
- Second floor features an elegant herringbone parquet floor with border
- Active homeowners’ association (VvE); 6/64th share, monthly contribution currently €162
- Total living area of 138 m² excludes the attic floor, which is not officially split (in the deed of division) but has been in use for over 20 years
- Heating and hot water via HR Intergas combi boiler, built in 2019 and installed in 2021
- Underfloor-heating in the bathroom
- Meter cupboard renewed in 2024
- Doen NVM sales conditions apply






























































































