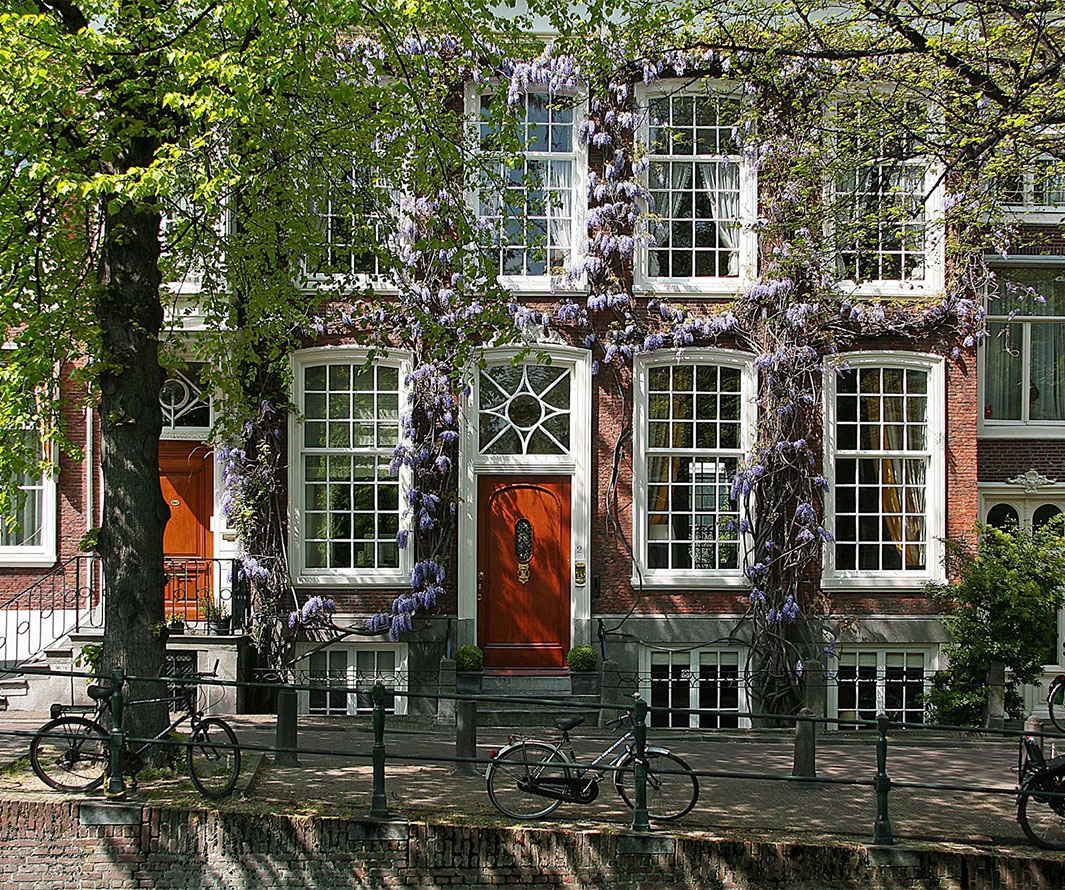Description
This spacious, well-maintained terraced house with a usable living surface of no less than 153 m2 is located on a car-free street in the popular Roomburg district. The house is well insulated, fully equipped with double (HR++) glazing and during construction a lot of attention was paid to sustainability. For example, the house is connected to the district heating network with underfloor heating on the ground floor, there is a balanced ventilation system (WTW installation) and sedum roofing has been applied (renewed in 2021).
The house has a sunny, beautifully landscaped south-facing backyard. Adjacent to the house is a slightly raised terrace that is ideal for placing a garden set. Here is also a handy storage for garden cushions etcetera. A second (wooden) shed is located at the back of the garden. Of course there is a back entrance.
The house is located in a child-friendly and green residential area on the edge of the Green Heart of the Randstad with various parks within walking/cycling distance, such as recreation park "De Bult", polder park "Cronesteyn" with various play and recreational facilities and the archaeological park Matilo that was built on the site where some 2000 years ago the Roman fortress Castellum Matilo was located (an archaeological site that has been declared a national monument). But also the historic center of Leiden with its pleasant shopping streets, museums, restaurants and entertainment venues, as well as other facilities such as schools, childcare and sports facilities are nearby. Easily accessible due to the direct connection to the A4 and N11 motorways (Amsterdam, The Hague, Rotterdam, Utrecht). Public transport in the immediate vicinity (bus stop literally "around the corner" and Lammenschans train station within cycling distance).
In short, a lovely house in a great living environment and on a very central location! Interested? Call quickly to make an appointment for a viewing.
The layout is as follows:
Ground floor:
From a slightly raised terrace at the front, we enter the hall of the house through the front door. On the left is the handy indoor storage room (at street level) which is ideal for storing bicycles and can also be used as an access to the house. When we walk straight ahead, we enter the very spacious Z-shaped living room (approx. 33 m2) that gives access to the garden through sliding doors. At the front of the house we find the closed kitchen with a modern U-shaped kitchen layout with various built-in appliances such as an induction hob, extractor hood, combi oven, fridge, freezer and dishwasher.
From the living room there is access to an intermediate hall with a modern toilet with hanging closet and fountain, a practical stair cupboard and the staircase to the first floor.
1st floor:
The landing provides access to all rooms on this floor. Here we find three spacious bedrooms; two at the front of the house (approx. 4.30 x 4.05 m and 4.30 x 2.10 m) and one at the rear (approx. 3.45 x 4.05 m) with a French balcony/sliding doors and a beautiful view of the garden. At the rear is also a multifunctional side room with a loft that can be used as a work or hobby room. The modern bathroom is located between the front and rear bedroom and has a lovely bath, shower, washbasin and towel radiator. Finally, there is a separate modern toilet with hanging closet and fountain.
2nd floor:
Via the stairs we reach the landing with a handy storage cupboard. The spacious bedroom on this floor (approx. 3.95 x 3.85 m) gives access to the roof terrace (south) where you can also enjoy the sun. Last but not least, there is a laundry room at the front of the house with connections for the washing equipment and a practical sink. Here is also the balanced ventilation equipment installed.
Particularities:
- Usable living surface approx. 153 m2
- Content approx. 520 m3
- Plot 165 m2
- Year of construction approx. 2004
- Heating and hot water supply via district heating (ground floor underfloor heating)
- Fully insulated: Energy label A
- Completely equipped with double (HR++) glazing
- Balanced ventilation system/WTW installation: Brink Renovent Excellent (2017)
- Flat roofs almost completely covered with sedum roofing
- Electricity: 8 groups, cooking group and 3 earth leakage switches
- Beautifully landscaped backyard on the south
- Leasehold: Canon € 2,532,- per year.
- Transfer date: in consultation (approx. first half of July)
As soon as verbal agreement has been reached about the sale of the house, this will be recorded in writing in an NVM purchase agreement.
Interested in this property? Bring your own NVM buying agent! An NVM buying agent stands up for your interests and saves you time, money and worries. You get more done with an NVM buying agent! You can find addresses of fellow NVM buying agents in the region on Funda.

















































































