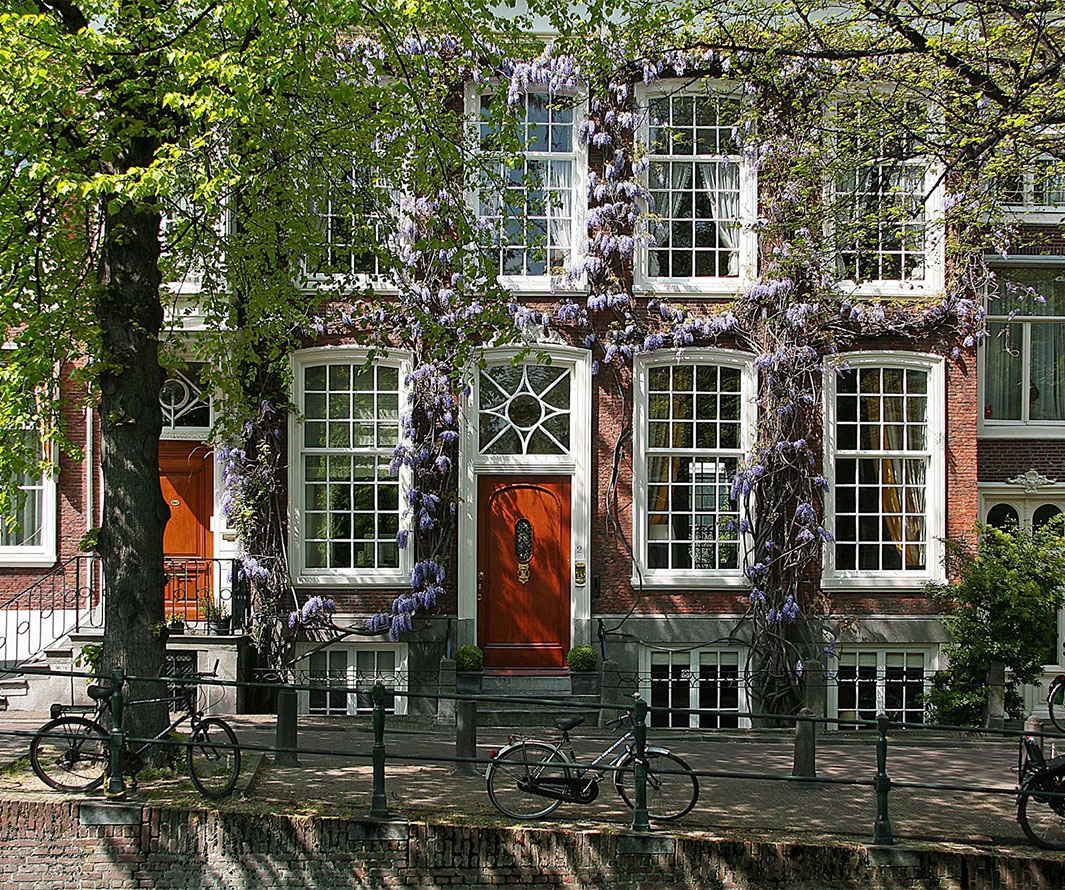Description
This spacious family home is located on the Strandschelpenbank in the green and child-friendly Merenwijk in Leiden. This quiet street, surrounded by lots of greenery, offers an ideal living environment for families and those seeking peace and quiet who want to enjoy both urban amenities and nature. The home has a bright living room, a modern kitchen and several spacious bedrooms. The backyard borders a green strip, which provides extra privacy and a wonderful outdoor space to relax.
The Merenwijk is known for its spacious streets, many play areas and a friendly atmosphere. The De Kopermolen shopping centre is within walking distance, where you will find a wide range of shops and supermarkets. In addition, there are various primary schools, childcare facilities and sports clubs in the area. For nature lovers, the De Strengen nature reserve with walking and cycling routes near the Kagerplassen is within easy reach.
The accessibility of this home is excellent. By bike you can reach the historic centre of Leiden or Leiden Central Station within ten minutes. By car, the highways to the A4 and N206 are easily accessible, making cities such as The Hague, Amsterdam and Schiphol easily accessible. Public transport is well organised with several bus stops nearby.
In short, this house on the Strandschelpenbank offers an ideal combination of peace, space and amenities within easy reach. A perfect place to live and enjoy everything Leiden has to offer.
The layout is as follows:
Ground floor:
Upon entering the house through the entrance, you enter a hall with a toilet and a storage cupboard. On the left is the kitchen, which has an open connection to the hall and offers a view of the front garden. From the hall, a door leads to the spacious living room with large windows that provide plenty of natural light. At the rear of the house, a door gives access to the deep garden. If you decide to expand the living room at the rear, there will still be enough garden left where you can fully enjoy the outdoor space. In addition, the house has a separate storage room at the front, which offers extra storage space. The stairs in the hall lead to the first floor.
1st floor:
On the first floor of the house there are two spacious bedrooms, a bathroom and a landing. One of the two bedrooms originally consisted of two bedrooms. The door to the second bedroom is still there. The bathroom has a bath, shower, sink and toilet. The stairs lead to the second floor.
2nd floor:
The second floor of the house offers a spacious and bright attic room, which is suitable as an extra bedroom, work space or hobby room.
Details:
- Usable living area approx. 134m2
- Volume approx. 480m3
- Plot 150m2
- Year of construction approx. 1976
- Heating and hot water supply via central heating boiler: Remeha Calenta Ace 40 cws (year of construction 2022)
- Electricity: 6 groups with earth leakage circuit breaker and switch for the solar panels
- 8 solar panels
- Ground floor double glazing, first floor HR ++
- Delivery: in consultation (can be done quickly)
As soon as verbal agreement has been reached on the sale of the house, this will be recorded in writing in an NVM purchase agreement. An old age clause and asbestos clause will also be included in this purchase agreement. You can request the text of these clauses in advance from our office if desired.
Interested in this house? Bring your own NVM purchasing agent! An NVM purchasing agent stands up for your interests and saves you time, money and worries. You can achieve more with an NVM purchasing agent! You can find the addresses of fellow NVM purchasing agents in the region on Funda.

















































